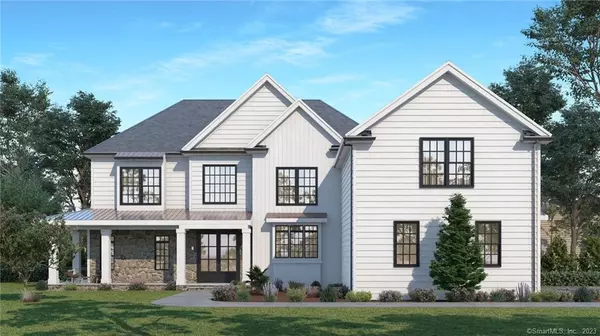For more information regarding the value of a property, please contact us for a free consultation.
14 Morning Glory Drive Orange, CT 06477
Want to know what your home might be worth? Contact us for a FREE valuation!

Our team is ready to help you sell your home for the highest possible price ASAP
Key Details
Sold Price $2,090,450
Property Type Single Family Home
Listing Status Sold
Purchase Type For Sale
Square Footage 4,350 sqft
Price per Sqft $480
MLS Listing ID 170568002
Sold Date 11/20/24
Style Cape Cod
Bedrooms 5
Full Baths 4
Half Baths 1
Year Built 2023
Annual Tax Amount $5,456
Lot Size 1.400 Acres
Property Description
Introducing a stunning new construction colonial home boasts a welcoming stone front entry porch, triple front windows, and garage, all accented with a sleek and stylish metal standing seam roof. As you step through the front door, you are greeted by a grand two-story foyer with exquisite finishes. To your left, you'll find two French doors leading to your private home office, while on your right, an elegant formal dining room awaits. Continue into the grand family room, which is open to the chef's kitchen featuring a 5x9 breakfast bar that easily accommodates up to four people, as well as a sunny breakfast nook. The home has oversized windows that generously allow for an abundance of natural light, creating a warm and inviting atmosphere. The 5-inch oak plank floor adds a touch of elegance. On the second level, you'll discover a luxurious primary bedroom suite with an exquisite bathroom. The bathroom features two walk-in closets, a private dressing room, double sinks, a walk-in shower, and a soaker tub for ultimate relaxation. The attention to detail in this house is impeccable, with crown molding, oversized doors, and quality finishes. The second level also features additional bedrooms and a catwalk that allows for an open feel, perfect for families and entertaining guests. Located in the award-winning Amity school district. Quality Olsen built home.
Location
State CT
County New Haven
Zoning Reside
Rooms
Basement Full, Unfinished
Interior
Interior Features Open Floor Plan
Heating Hot Air
Cooling Central Air
Exterior
Exterior Feature Gutters
Parking Features Attached Garage
Garage Spaces 3.0
Waterfront Description Not Applicable
Roof Type Asphalt Shingle
Building
Lot Description On Cul-De-Sac, In Subdivision, Sloping Lot
Foundation Block
Sewer Septic
Water Private Well
Schools
Elementary Schools Per Board Of Ed
High Schools Amity Regional
Read Less
Bought with Kathy Quinn • William Raveis Real Estate

