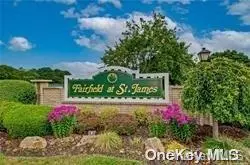For more information regarding the value of a property, please contact us for a free consultation.
613 S Elton CT Saint James, NY 11780
Want to know what your home might be worth? Contact us for a FREE valuation!

Our team is ready to help you sell your home for the highest possible price ASAP
Key Details
Sold Price $3,000
Property Type Other Rentals
Sub Type Single Family Residence
Listing Status Sold
Purchase Type For Sale
Subdivision Fairfield
MLS Listing ID KEYL3560905
Sold Date 07/27/24
Style Ranch
Bedrooms 2
Full Baths 2
Originating Board onekey2
Rental Info No
Year Built 1988
Property Description
Your Search has ended This 55+ Gated Community is a Wonderful place to call Home, With a safe & Secure feeling Move into this Lovely Ranch Condo in Elton Section of Fairfield giving you a carefree lifestyle featuring Walking Trails and 2 1-acre Ponds w/Coy fish & Spectacular Park-like grounds 2 Outdoor Pools. Drive into the Cul-De-Sac of Elton Court So. to a private Entryway with an attached GARAGE makes it feel like home, with an Open Feeling from the Skylit Foyer throughout the Living Room/Dining Room & Eat in Kitchen 2nd Skylight. The Utility Room accommodates a full-size LG Washer/Dryer Tower. A Sunlit Master Suite has a large Walk-in-Closet Large Bathroom w/dual sinks and a Shower. Den or Guest Room is in the Front w/full-bath + massive Linen Closet. From LR Sliders go out to a Patio where you can be entertained watching Birds fly & Bunny Rabbits hop around Very Peaceful & Serene, Additional information: Appearance:Mint+,Min Age:55, Interior Features:Separate Thermostat
Location
State NY
County Suffolk County
Rooms
Basement None
Interior
Interior Features Eat-in Kitchen, Entrance Foyer, Formal Dining, First Floor Bedroom, Master Downstairs, Primary Bathroom, Walk-In Closet(s)
Heating Electric, Seperate Meters
Cooling Central Air
Flooring Carpet
Fireplaces Number 1
Fireplace Yes
Appliance Dishwasher, Dryer, Electric Water Heater, Refrigerator, Washer
Laundry In Unit
Exterior
Parking Features Attached, Driveway, Garage Door Opener, Garage, Parking Lot
Pool Indoor
Amenities Available Park
View Panoramic
Private Pool Yes
Building
Lot Description Cul-De-Sac, Near Public Transit, Near Shops, Part Wooded
Sewer Shared
Water Public
Level or Stories One
Structure Type Aluminum Siding
New Construction No
Schools
Elementary Schools Mills Pond Elementary School
Middle Schools Nesaquake Middle School
High Schools Smithtown High School-East
School District Smithtown
Others
Senior Community Yes
Special Listing Condition Security Deposit, Third Party Approval
Pets Allowed Cats OK, No, No Dogs
Read Less
Bought with Signature Premier Properties

