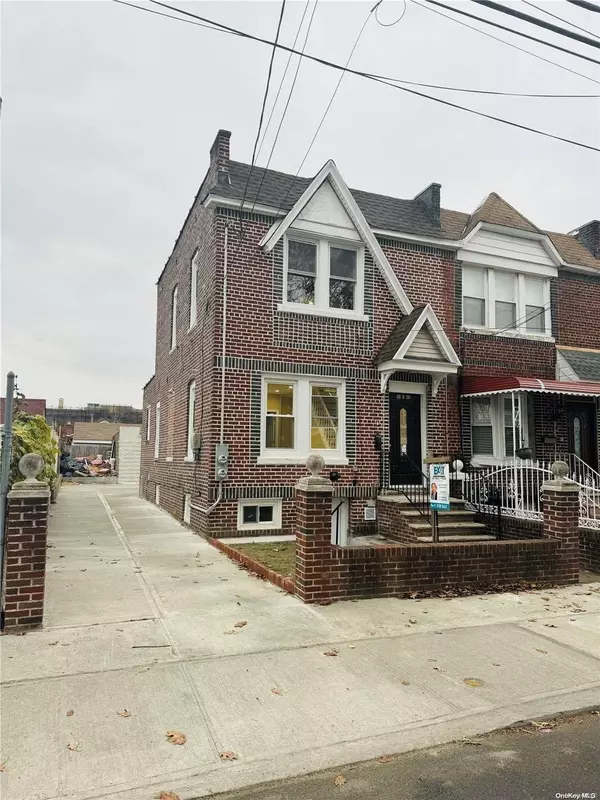For more information regarding the value of a property, please contact us for a free consultation.
115-11 126th ST South Ozone Park, NY 11420
Want to know what your home might be worth? Contact us for a FREE valuation!

Our team is ready to help you sell your home for the highest possible price ASAP
Key Details
Sold Price $670,000
Property Type Single Family Home
Sub Type Single Family Residence
Listing Status Sold
Purchase Type For Sale
Square Footage 1,500 sqft
Price per Sqft $446
MLS Listing ID KEYL3523266
Sold Date 05/08/24
Bedrooms 3
Full Baths 2
Half Baths 1
Originating Board onekey2
Rental Info No
Year Built 1935
Annual Tax Amount $5,152
Lot Dimensions 25.42x100
Property Description
Fully Renovated Brick Single Family House in South Ozone Park, featuring 3 Bedrooms, 2 Full and 1 Half Bathroom, Living, Dining, Kitchen, lots of Closets, an open full finished Basement, Pvt Driveway and a Garage. All new Electric, Plumbing, Roof, Windows, Kitchen and Bathrooms. Walking distance to Buses, Shops, School and other community amenities. READY TO MOVE IN ,HOUSE IN AN EXCELLENT LOCATION THIS OPPORTUNITY WILL NOT LAST LONG!!, Additional information: Appearance:Excellent,Separate Hotwater Heater:Y
Location
State NY
County Queens
Rooms
Basement Finished
Interior
Interior Features Eat-in Kitchen, Formal Dining, Master Downstairs, Marble Counters
Heating Baseboard, Hot Water, Natural Gas
Cooling None
Flooring Hardwood
Fireplace No
Appliance Dryer, Refrigerator, Gas Water Heater
Exterior
Parking Features Detached, Garage, Shared Driveway
Utilities Available Trash Collection Public
Amenities Available Park
Private Pool No
Building
Lot Description Near Public Transit, Near School, Near Shops
Sewer Public Sewer
Water Public
Level or Stories Split Entry (Bi-Level), Three Or More
Structure Type Brick
New Construction No
Schools
Elementary Schools Ps 155
Middle Schools Jhs 226 Virgil I Grissom
High Schools John Adams High School
School District Queens 27
Others
Senior Community No
Special Listing Condition None
Read Less
Bought with EXP Realty

