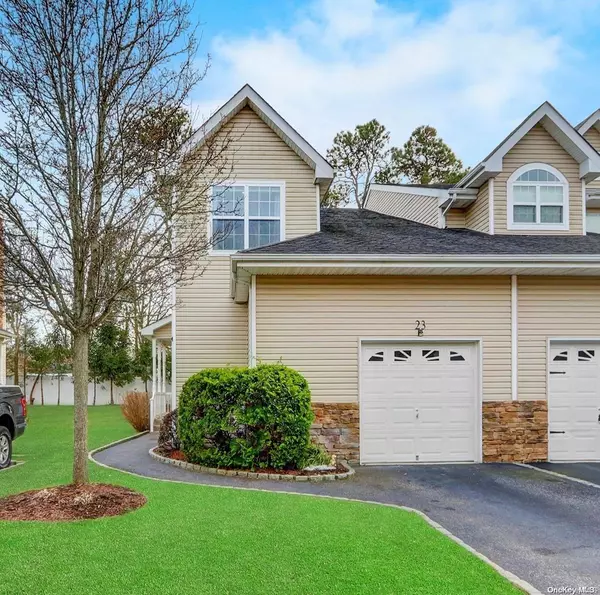For more information regarding the value of a property, please contact us for a free consultation.
23 Terrace LN #23 Patchogue, NY 11772
Want to know what your home might be worth? Contact us for a FREE valuation!

Our team is ready to help you sell your home for the highest possible price ASAP
Key Details
Sold Price $520,000
Property Type Condo
Sub Type Condominium
Listing Status Sold
Purchase Type For Sale
Square Footage 1,600 sqft
Price per Sqft $325
Subdivision Pinewood Terrace
MLS Listing ID KEYL3370064
Sold Date 02/16/22
Style Townhouse
Bedrooms 4
Full Baths 3
HOA Fees $350/mo
Originating Board onekey2
Rental Info No
Year Built 2008
Annual Tax Amount $8,593
Property Description
The "WOW" townhouse you've been waiting for! Move right in to this tastefully updated and meticulous 4 bedroom, 3 bath townhouse in the desirable village of Patchogue. Enjoy low-maintenance townhouse living without sacrificing square footage! An open-concept main floor welcomes you into a newly renovated (2020) spacious kitchen with stunning waterfall granite countertops as well as a living room, dining area, full bath, & generous-sized bedroom. Enjoy indoor/outdoor entertaining with a private deck off the back sliding doors. The second story features 2 additional bedrooms, a full bath, & impressive king-sized Primary Suite with 2 walk-in closets & en suite bath. A full basement provides ample space (735 sq.ft.) with potential for added living space, gym, office, etc. Brand new CAC system (2021). Beautifully maintained, quiet, & private development with variations of pine trees throughout for added privacy. Prime location - near Patchogue village, LIRR, transportation, schools, parks., Additional information: Appearance:Mint+
Location
State NY
County Suffolk County
Rooms
Basement Full
Interior
Interior Features Ceiling Fan(s), Chandelier, Eat-in Kitchen, Formal Dining, First Floor Bedroom, Granite Counters, Primary Bathroom, Walk-In Closet(s)
Heating Forced Air, Natural Gas
Cooling Central Air
Flooring Carpet, Hardwood
Fireplace No
Appliance Dishwasher, Dryer, ENERGY STAR Qualified Appliances, Microwave, Refrigerator, Washer, Gas Water Heater
Exterior
Parking Features Attached, Driveway, Parking Lot
Utilities Available Trash Collection Private
Amenities Available Park, Trash
Private Pool No
Building
Lot Description Near Public Transit, Near School, Near Shops, Sprinklers In Front, Sprinklers In Rear
Story 3
Water Public
Level or Stories Three Or More
Structure Type Brick,Frame,Vinyl Siding
New Construction No
Schools
Elementary Schools Bay Elementary School
Middle Schools Saxton Middle School
High Schools Patchogue-Medford High School
School District Patchogue-Medford
Others
Senior Community No
Special Listing Condition None
Pets Allowed Cats OK, Dogs OK
Read Less
Bought with Signature Premier Properties

