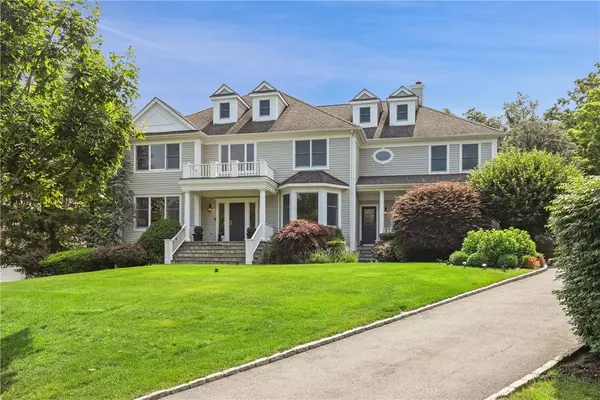For more information regarding the value of a property, please contact us for a free consultation.
5 Shelley LN West Harrison, NY 10604
Want to know what your home might be worth? Contact us for a FREE valuation!

Our team is ready to help you sell your home for the highest possible price ASAP
Key Details
Sold Price $2,350,000
Property Type Single Family Home
Sub Type Single Family Residence
Listing Status Sold
Purchase Type For Sale
Square Footage 5,689 sqft
Price per Sqft $413
Subdivision Park Lane Reserve
MLS Listing ID KEYH6311011
Sold Date 09/06/24
Style Colonial
Bedrooms 5
Full Baths 5
Half Baths 1
Originating Board onekey2
Rental Info No
Year Built 2002
Annual Tax Amount $33,581
Lot Size 0.550 Acres
Acres 0.55
Property Description
This idyllic property is nestled on Park Lane Reserve's most private and sought-after Shelley Ln. The light-filled 5-bed, 5.1-bath colonial blends modern comfort and timeless elegance with a meticulously maintained 5,689 sq-ft interior. Enjoy gatherings in the spacious living and dining rooms or quality time in the heart of the home: the stunning 2-story family room, seamlessly connected to the large eat-in chef's kitchen w/ built-in desk for everyday tasks. Upstairs, the primary suite features an expansive bedroom overlooking the exquisite landscape, office, spa bathroom, and 2 walk-in closets. 3 additional ensuite bedrooms down the hall comfortably accommodate family or guests, as well as the main-floor ensuite bedroom. The finished walkout lower level extends your living area w/ a kitchenette, built-in entertainment center, office/gym room, full bathroom, and lots of storage. The beautifully manicured 0.55 acre lot offers a peaceful backyard oasis with lush plantings, a large TimberTrek deck, playscape, and wood-burning fire pit surrounded by extraordinary rock formations. Welcome home! Additional Information: Amenities:Marble Bath,Stall Shower,Storage,HeatingFuel:Oil Above Ground,ParkingFeatures:3 Car Attached,
Location
State NY
County Westchester County
Rooms
Basement Finished, Walk-Out Access
Interior
Interior Features Built-in Features, Cathedral Ceiling(s), Central Vacuum, Chandelier, Chefs Kitchen, Double Vanity, Eat-in Kitchen, Entrance Foyer, Formal Dining, First Floor Bedroom, First Floor Full Bath, High Ceilings, Kitchen Island, Marble Counters, Primary Bathroom, Open Kitchen, Pantry, Speakers, Walk-In Closet(s), Wet Bar, Whirlpool Tub, Walk Through Kitchen
Heating Forced Air, Oil
Cooling Attic Fan, Central Air
Flooring Carpet, Hardwood
Fireplaces Number 1
Fireplace Yes
Appliance Cooktop, Dishwasher, Disposal, Dryer, Freezer, Microwave, Refrigerator, Stainless Steel Appliance(s), Washer, Oil Water Heater, Wine Refrigerator
Laundry Inside
Exterior
Exterior Feature Basketball Hoop, Mailbox, Speakers
Parking Features Attached, Garage Door Opener
Pool Community
Utilities Available Trash Collection Public
Amenities Available Clubhouse, Park
Total Parking Spaces 3
Building
Lot Description Near Public Transit, Near School, Near Shops, Sprinklers In Front, Sprinklers In Rear, Views
Sewer Public Sewer
Water Public
Level or Stories Multi/Split, Three Or More
Structure Type Clapboard,Frame
Schools
Elementary Schools Purchase
Middle Schools Louis M Klein Middle School
High Schools Harrison High School
School District Harrison
Others
Senior Community No
Special Listing Condition None
Read Less
Bought with Julia B Fee Sothebys Int. Rlty

