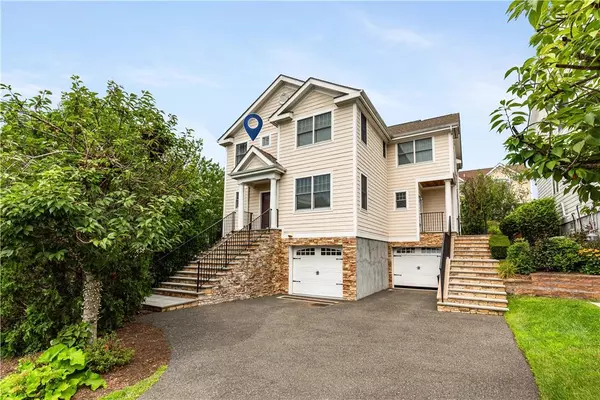For more information regarding the value of a property, please contact us for a free consultation.
42 Harrison ST West Harrison, NY 10604
Want to know what your home might be worth? Contact us for a FREE valuation!

Our team is ready to help you sell your home for the highest possible price ASAP
Key Details
Sold Price $880,000
Property Type Condo
Sub Type Condominium
Listing Status Sold
Purchase Type For Sale
Square Footage 2,812 sqft
Price per Sqft $312
Subdivision Villas At Silver Lake
MLS Listing ID KEYH6261355
Sold Date 11/08/23
Bedrooms 3
Full Baths 2
Half Baths 2
HOA Fees $456/mo
Originating Board onekey2
Rental Info No
Year Built 2009
Annual Tax Amount $12,426
Lot Size 2,613 Sqft
Acres 0.06
Property Description
Welcome to your dream condo in the coveted Silver Lake enclave of West Harrison, New York! This spacious and stylish 3-bedroom, 2.2-bathroom residence spans an impressive 2,812 square feet, offering an idyllic blend of comfort and convenience. Embrace maintenance-free living in this well-appointed condo. The updated eat-in kitchen steals the spotlight with its sleek granite countertops and top-of-the-line fixtures, perfect for culinary enthusiasts and entertainers alike. This condo features a dedicated home office, providing a serene environment for enhanced productivity and focus. Beyond the comforts of your home, you'll enjoy easy access to the charm of West Harrison and convenient proximity to the railroad, making commuting a breeze. Indulge in leisurely moments by the community pool, a refreshing oasis on warm summer days. This condo is a true gem, offering a modern lifestyle with a touch of luxury. Don't miss this incredible opportunity to make this impeccable condo your new home! Additional Information: ParkingFeatures:1 Car Attached,
Location
State NY
County Westchester County
Rooms
Basement Finished
Interior
Interior Features Eat-in Kitchen, Granite Counters, Primary Bathroom, Quartz/Quartzite Counters, Walk-In Closet(s)
Heating Forced Air, Natural Gas
Cooling Central Air
Flooring Hardwood
Fireplaces Number 1
Fireplace Yes
Appliance Gas Water Heater
Exterior
Parking Features Attached, Driveway
Utilities Available Trash Collection Public
Amenities Available Park
Total Parking Spaces 1
Building
Lot Description Near Public Transit, Near School, Near Shops, Sprinklers In Front, Sprinklers In Rear
Sewer Public Sewer
Water Public
Level or Stories Three Or More
Structure Type Advanced Framing Technique,HardiPlank Type,Stone
Schools
Elementary Schools Samuel J Preston School
Middle Schools Louis M Klein Middle School
High Schools Harrison High School
School District Harrison
Others
Senior Community No
Special Listing Condition None
Pets Allowed No Restrictions
Read Less
Bought with Julia B Fee Sothebys Int. Rlty

