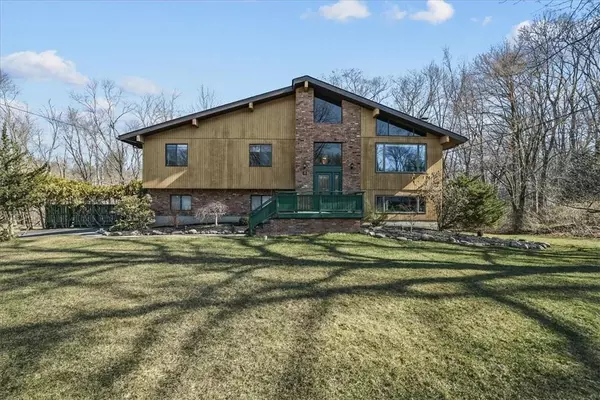For more information regarding the value of a property, please contact us for a free consultation.
6 E Mayer DR Montebello, NY 10901
Want to know what your home might be worth? Contact us for a FREE valuation!

Our team is ready to help you sell your home for the highest possible price ASAP
Key Details
Sold Price $860,000
Property Type Single Family Home
Sub Type Single Family Residence
Listing Status Sold
Purchase Type For Sale
Square Footage 2,504 sqft
Price per Sqft $343
MLS Listing ID KEYH6238984
Sold Date 05/22/23
Style Contemporary
Bedrooms 4
Full Baths 2
Half Baths 1
Originating Board onekey2
Rental Info No
Year Built 1978
Annual Tax Amount $17,183
Lot Size 0.990 Acres
Acres 0.99
Property Description
Beautiful contemporary bilevel in one of Montebello's most desirable neighborhoods. Sitting over 100' from the road with no visible neighbor in the backyard, you'll enjoy complete privacy while swimming in your very own inground pool or entertaining on your expansive deck. Inside you'll find gleaming hardwood floors, soaring cathedral ceilings and a ton of natural light. Front to back formal spaces allow for a flexible setup, and a beautiful kitchen opens to a screened in porch with cathedral ceiling and overhead light and fan. Primary suite is oversized as compared to other bilevels in the area and maintains a walk-in-closet and ensuite bath. Completing this level, you'll find two generously sized bedrooms and a newly remodeled hall bath. Descend the stairs to a cozy family room with wood burning fireplace showcasing a raised brick hearth and brick surround. Additional rec room, currently purposed as an office, provides access to the powder room and opens to the lower deck for seamless indoor / outdoor entertaining. There is a bedroom with a full wall of closets and huge laundry / utility room that complete this level. Don't blink! This will be gone quickly! Additional Information: ParkingFeatures:2 Car Attached,
Location
State NY
County Rockland County
Rooms
Basement Walk-Out Access
Interior
Interior Features Cathedral Ceiling(s), Double Vanity, Entrance Foyer, Formal Dining, First Floor Bedroom, First Floor Full Bath, Granite Counters, High Ceilings, Master Downstairs, Primary Bathroom, Walk-In Closet(s)
Heating Baseboard, Hot Water, Natural Gas
Cooling Central Air
Flooring Hardwood
Fireplaces Number 1
Fireplace Yes
Appliance Cooktop, Dishwasher, Tankless Water Heater, Trash Compactor
Laundry Inside
Exterior
Parking Features Attached, Driveway, Garage Door Opener
Pool In Ground
Utilities Available Trash Collection Public
Total Parking Spaces 2
Building
Lot Description Level, Part Wooded
Sewer Public Sewer
Water Public
Level or Stories Split Entry (Bi-Level), Two
Structure Type Brick,Cedar,Frame
Schools
Elementary Schools Montebello Road School
Middle Schools Suffern Middle School
High Schools Suffern Senior High School
School District Suffern
Others
Senior Community No
Special Listing Condition None
Read Less
Bought with Keller Williams Valley Realty

