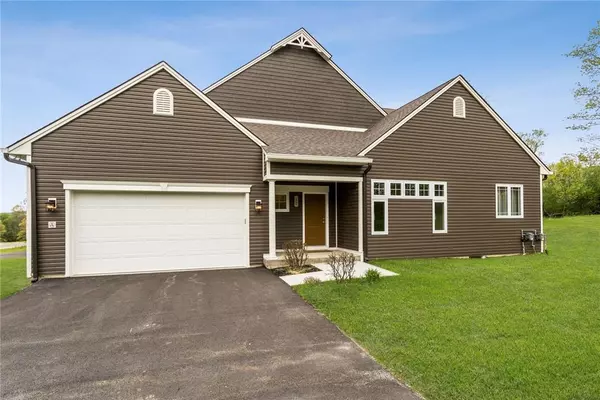For more information regarding the value of a property, please contact us for a free consultation.
34 Ottaway LN #23 Campbell Hall, NY 10916
Want to know what your home might be worth? Contact us for a FREE valuation!

Our team is ready to help you sell your home for the highest possible price ASAP
Key Details
Sold Price $550,000
Property Type Townhouse
Sub Type Townhouse
Listing Status Sold
Purchase Type For Sale
Square Footage 1,746 sqft
Price per Sqft $315
Subdivision Blackburne Farm
MLS Listing ID KEYH6221043
Sold Date 03/15/23
Style Craftsman,Ranch
Bedrooms 2
Full Baths 2
Half Baths 1
HOA Fees $300/mo
Originating Board onekey2
Rental Info No
Year Built 2022
Lot Size 2,613 Sqft
Acres 0.06
Property Description
Blackburne Farm is an upscale 55+community offering 29 home sites on over 40 scenic acres. The Bradley model offers 1746 square feet of living space plus an additional 782 sq. ft. in the finished walk-out basement. The primary bedroom suite is conveniently located on the first floor. Efficiently designed gourmet kitchen with ample storage and counter space offers Merillat Classic Maple Deluxe cabinets and granite counter tops. Formal living and dining rooms quietly states "luxury." With a focus on "Maintenance Free Living", each home will be meticulously designed for comfortable living in a neighborhood setting. Additional community amenities: exercise facility, event room, bocce court, pavilion with fire pit, community garden, dog park, fishing & horseshoe pits. Excellent location just minutes to the villages of Goshen & Montgomery. Additional Information: Cooling:SEER Rating 12+,ParkingFeatures:2 Car Attached,
Location
State NY
County Orange County
Rooms
Basement Finished, Full, Walk-Out Access
Interior
Interior Features Cathedral Ceiling(s), Eat-in Kitchen, Entrance Foyer, Formal Dining, Granite Counters, Low Flow Plumbing Fixtures, Master Downstairs, Primary Bathroom, Walk-In Closet(s)
Heating Forced Air, Propane
Cooling Central Air, Ductwork
Flooring Hardwood
Fireplace No
Appliance Electric Water Heater
Laundry Inside
Exterior
Parking Features Attached
Utilities Available Trash Collection Private
Amenities Available Clubhouse, Park
Total Parking Spaces 2
Building
Lot Description Level, Views
Sewer Public Sewer
Water Public
Level or Stories Two
Structure Type Advanced Framing Technique,Frame,Vinyl Siding
Schools
Elementary Schools Montgomery Elementary School
Middle Schools Valley Central Middle School
High Schools Valley Central High School
School District Valley Central (Montgomery)
Others
Senior Community Yes
Special Listing Condition None
Read Less
Bought with RE/MAX Town & Country

