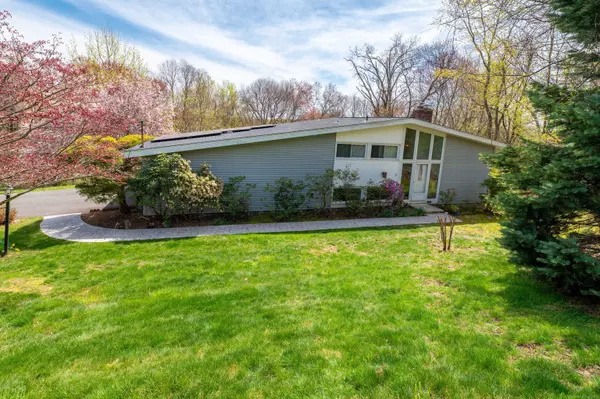For more information regarding the value of a property, please contact us for a free consultation.
623 Saddle Ridge Road Orange, CT 06477
Want to know what your home might be worth? Contact us for a FREE valuation!

Our team is ready to help you sell your home for the highest possible price ASAP
Key Details
Sold Price $525,000
Property Type Single Family Home
Listing Status Sold
Purchase Type For Sale
Square Footage 1,568 sqft
Price per Sqft $334
MLS Listing ID 24013330
Sold Date 08/15/24
Style Raised Ranch
Bedrooms 3
Full Baths 2
Half Baths 1
Year Built 1967
Annual Tax Amount $6,601
Lot Size 1.200 Acres
Property Description
Welcome to 623 Saddle Ridge Rd. in Orange. This mid-century modern split-level home boasts four bedrooms and two and a half baths in unique layout. As you walk into the foyer, you will walk down to the main living area. This is where you will find the large living room with a fireplace, which can also serve as a convenient retreat, perfect for cozy evenings spent indoors. The dining room includes sliding glass doors that lead to a private patio where you can enjoy outdoor dining or simply unwind in the tranquil backyard oasis. This is also the perfect area for hosting dinners with friends and family. Next to the dining room you will find the eat-in kitchen with garage access, making unloading the weekly groceries an easy task. No worries, there is plenty of cabinet space in the fully applianced kitchen. This level also includes a laundry area with a 1/2 bath. The upper level of this unique split-level home is where you will find 4 bedrooms, all with warm hardwood floors. A shared full bath serves three of these bedrooms. The primary bedroom includes a walk in closet and full bath, including a tiled shower. With this desirable split-level layout, this home provides the perfect backdrop for modern living. Be the first to check it out.
Location
State CT
County New Haven
Zoning Reside
Rooms
Basement Full, Fully Finished
Interior
Interior Features Auto Garage Door Opener
Heating Hot Water
Cooling Central Air, Split System
Fireplaces Number 1
Exterior
Exterior Feature Gutters, Patio
Parking Features Attached Garage, Paved, Off Street Parking, Driveway
Garage Spaces 2.0
Waterfront Description Not Applicable
Roof Type Asphalt Shingle
Building
Lot Description Dry
Foundation Block
Sewer Septic
Water Public Water Connected
Schools
Elementary Schools Per Board Of Ed
Middle Schools Per Board Of Ed
High Schools Per Board Of Ed
Read Less
Bought with Kevin Green • Berkshire Hathaway NE Prop.

