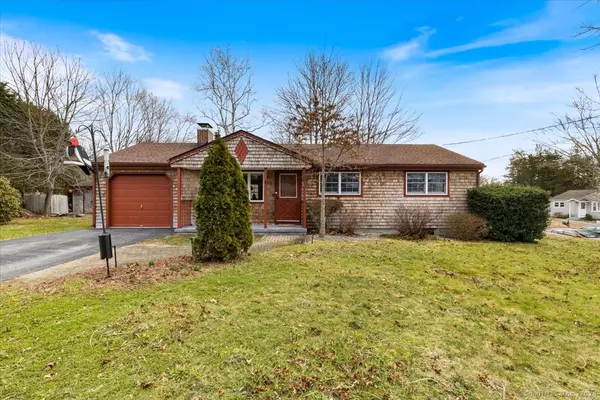For more information regarding the value of a property, please contact us for a free consultation.
2 Cedarcrest Drive North Stonington, CT 06359
Want to know what your home might be worth? Contact us for a FREE valuation!

Our team is ready to help you sell your home for the highest possible price ASAP
Key Details
Sold Price $346,000
Property Type Single Family Home
Listing Status Sold
Purchase Type For Sale
Square Footage 976 sqft
Price per Sqft $354
MLS Listing ID 24005069
Sold Date 04/25/24
Style Ranch
Bedrooms 3
Full Baths 1
Year Built 1960
Annual Tax Amount $3,054
Lot Size 0.260 Acres
Property Description
Introducing 2 Cedarcrest Drive, a showcase of New England charm with its cedar-shake siding and inviting covered front porch. This delightful 3-bedroom, 1-bathroom home, perfectly situated on a corner lot, welcomes you with the warmth and elegance of hardwood floors flowing throughout the main living areas and into all bedrooms. The heart of the home features a woodstove fireplace, complimented by built-ins, infusing the living area with warmth and character. Venture into the generously sized eat-in kitchen, equipped with new high-end stainless steel appliances, promising both functionality and style for your culinary adventures. This home boasts the convenience of single-level living at its best, complete with a dedicated laundry room on the main floor, enhancing the home's practicality. The heated one-car garage offers versatile space for your lifestyle needs, complete with a slider door opening to the side yard. Ample storage is no question, with a full basement and additional shed. Positioned for unparalleled convenience in a prime location, this home provides easy access to major employers, the enchanting downtown Mystic, and is merely minutes away from the Westerly, RI border. An exceptional living experience awaits!
Location
State CT
County New London
Zoning R40
Rooms
Basement Full, Unfinished, Storage, Interior Access, Full With Hatchway
Interior
Heating Baseboard, Hot Water
Cooling Window Unit
Fireplaces Number 1
Exterior
Exterior Feature Shed, Porch, Gutters, Garden Area, Stone Wall
Parking Features Attached Garage
Garage Spaces 1.0
Roof Type Asphalt Shingle,Gable
Building
Lot Description Corner Lot
Foundation Concrete
Sewer Septic
Water Public Water Connected
Schools
Elementary Schools North Stonington
High Schools Wheeler
Read Less
Bought with Amanda Polansky • RE/MAX Coast and Country

