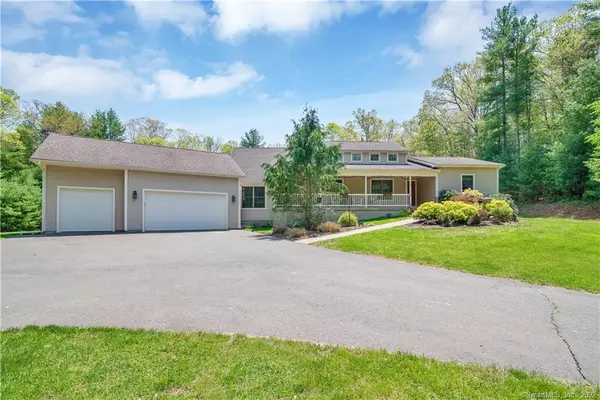For more information regarding the value of a property, please contact us for a free consultation.
185 Orcuttville Road Stafford, CT 06076
Want to know what your home might be worth? Contact us for a FREE valuation!

Our team is ready to help you sell your home for the highest possible price ASAP
Key Details
Sold Price $455,000
Property Type Single Family Home
Listing Status Sold
Purchase Type For Sale
Square Footage 2,055 sqft
Price per Sqft $221
MLS Listing ID 170401858
Sold Date 07/12/21
Style Ranch
Bedrooms 4
Full Baths 2
Half Baths 1
Year Built 2006
Annual Tax Amount $7,568
Lot Size 6.580 Acres
Property Description
Exceptional custom built 4 BR ranch privately nestled on over 6.5 acres. Drive up your private driveway & you'll be greeted with lovely gardens & a beautifully kept yard. Enjoy your morning coffee on your covered front porch or sitting at your center island in your gorgeous kitchen that features an abundance of cabinet space, new granite countertops, double ovens, new dishwasher, walk in pantry, ceramic tile flooring that boasts exquisite inlay borders. You'll be captivated by the 22ft vaulted ceilings beaming with so much natural lighting coming through the skylights. You'll be delighted by the open floor plan perfect for entertaining, especially during those holiday dinners where your dining rm, which is located off your kitchen, are both open to the spacious living rm that includes a wood burning FP.. all with radiant heating. Master BR features walk in closet, full master bath w/nice soaking tub & stand up shower, tile flooring & access to your magnificent covered back porch. Also included on main level are 3 bedrooms with 9ft ceilings, additional full bathroom, a half bath 1st flr laundry. This home also features an oversized heated 3 car garage w/additional workshop area, New Central Air, c/vac, Propane heating with a 1000 gallon propane tank that is owned, all top of the line Marvin windows & a spectacular, expansive walk out basement already insulated & wired.. ready to be finished! Additional workshop area & plenty of storage space. This home needs nothing but YOU!
Location
State CT
County Tolland
Zoning AA
Rooms
Basement Full With Walk-Out
Interior
Interior Features Auto Garage Door Opener
Heating Baseboard, Radiant, Solar
Cooling Central Air
Fireplaces Number 1
Exterior
Exterior Feature Porch
Parking Features Attached Garage
Garage Spaces 3.0
Waterfront Description Not Applicable
Roof Type Fiberglass Shingle
Building
Lot Description Secluded, Lightly Wooded
Foundation Concrete
Sewer Septic
Water Private Well
Schools
Elementary Schools Per Board Of Ed
High Schools Stafford
Read Less
Bought with Fay Aydin • Berkshire Hathaway NE Prop.

