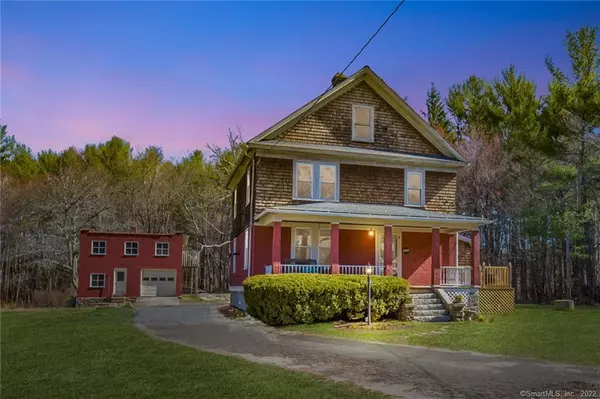For more information regarding the value of a property, please contact us for a free consultation.
19 Park Street Stafford, CT 06076
Want to know what your home might be worth? Contact us for a FREE valuation!

Our team is ready to help you sell your home for the highest possible price ASAP
Key Details
Sold Price $258,500
Property Type Single Family Home
Listing Status Sold
Purchase Type For Sale
Square Footage 1,939 sqft
Price per Sqft $133
MLS Listing ID 170387606
Sold Date 07/06/21
Style Colonial,Farm House
Bedrooms 4
Full Baths 1
Half Baths 1
Year Built 1900
Annual Tax Amount $4,436
Lot Size 4.200 Acres
Property Description
Built in 1900 this home has an updated open floor plan and sits on 4.20 acres in the heart of Stafford. Beautiful hardwood floors have just been refinished. The kitchen skylight and palladian style window in the dining area let in plenty of natural light. Easily fill your largest stock pots from the pot filler above the stove. Plenty of cabinets and hang all of your pots and pans from the ladder over the kitchen island with granite top. The dining area opens to the living room with a pellet stove to keep you warm. Updated farmhouse lighting is the perfect finishing touch to this home. First floor updated full bath with laundry area. First floor bedroom has a beautifully laid hardwood floor would also make a great office, study area, or play room. The second floor has three generous size bedrooms and half bath. Walk up to the attic to store all of your belongings. Sit on the covered front porch swing and enjoy a summer evening. The side deck is trex and is great for grilling and entertaining. Bring back the screen room and enjoy outdoor dining and entertaining. The detached garage has one overhead door, workshop space with wood stove, and a second floor for more storage. Horses and livestock are allowed in accordance with the zoning regulations. Just behind the garage is the old trolley track and makes for a beautiful walking trail. Conveniently located to downtown Stafford, Stafford Motor Speedway, I84 for a quick commute to Hartford or Boston. Your new home awaits!
Location
State CT
County Tolland
Zoning B
Rooms
Basement Full With Hatchway, Concrete Floor
Interior
Interior Features Cable - Pre-wired
Heating Baseboard, Wood/Coal Stove
Cooling None
Exterior
Exterior Feature Deck, Garden Area, Gazebo, Porch
Parking Features Detached Garage
Garage Spaces 1.0
Waterfront Description Not Applicable
Roof Type Asphalt Shingle
Building
Lot Description Rear Lot, Level Lot, Treed
Foundation Concrete, Stone
Sewer Public Sewer Connected, Septic
Water Private Well
Schools
Elementary Schools Stafford
Middle Schools Stafford
High Schools Stafford
Read Less
Bought with Jorge T. Deleston • Berkshire Hathaway NE Prop.

