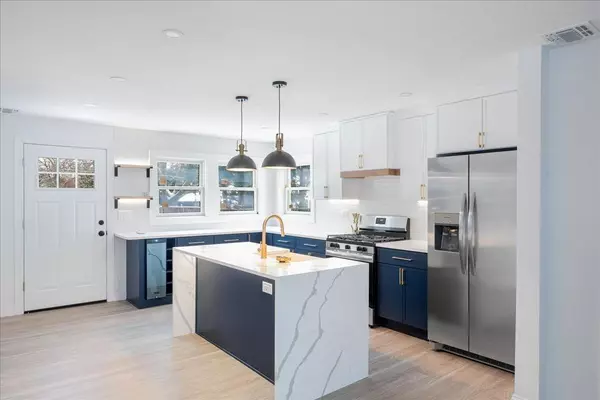49 Terrell ST East Patchogue, NY 11772
OPEN HOUSE
Sat Jan 25, 11:30am - 1:00pm
Sun Jan 26, 11:30am - 1:00pm
UPDATED:
01/20/2025 09:20 PM
Key Details
Property Type Single Family Home
Sub Type Single Family Residence
Listing Status Active
Purchase Type For Sale
Square Footage 1,400 sqft
Price per Sqft $425
MLS Listing ID KEY809976
Style Colonial
Bedrooms 3
Full Baths 2
Half Baths 1
Originating Board onekey2
Rental Info No
Year Built 1900
Annual Tax Amount $10,093
Lot Size 10,890 Sqft
Acres 0.25
Property Description
Location
State NY
County Suffolk County
Rooms
Basement Partial
Interior
Interior Features Cathedral Ceiling(s), Ceiling Fan(s), Chefs Kitchen, Crown Molding, Eat-in Kitchen, High Ceilings, Kitchen Island, Primary Bathroom, Open Floorplan, Open Kitchen, Pantry, Quartz/Quartzite Counters, Recessed Lighting, Smart Thermostat, Storage, Washer/Dryer Hookup
Heating ENERGY STAR Qualified Equipment, Forced Air, Natural Gas
Cooling Central Air, Electric, ENERGY STAR Qualified Equipment
Flooring Vinyl
Fireplace No
Appliance Convection Oven, Cooktop, Dishwasher, Gas Cooktop, Gas Range, Refrigerator, Stainless Steel Appliance(s), Gas Water Heater, Wine Refrigerator
Laundry Laundry Room
Exterior
Parking Features Driveway
Fence Vinyl
Utilities Available Cable Available, Electricity Connected, Natural Gas Connected, Phone Available, Trash Collection Public, Water Connected
Total Parking Spaces 4
Garage false
Private Pool No
Building
Sewer Cesspool
Water Public
Level or Stories Two
Structure Type Fiberglass Insulation,Post and Beam,Vinyl Siding
Schools
Elementary Schools Medford Elementary School
Middle Schools South Ocean Middle School
High Schools Patchogue-Medford High School
School District Patchogue-Medford
Others
Senior Community No
Special Listing Condition Standard



