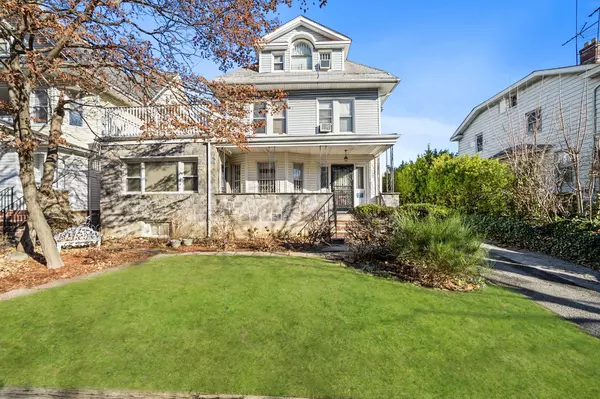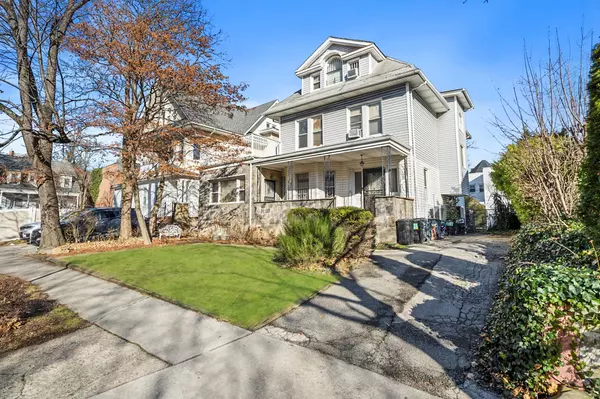84-09 120 Kew Gardens, NY 11415
UPDATED:
01/03/2025 07:06 PM
Key Details
Property Type Single Family Home
Sub Type Single Family Residence
Listing Status Active
Purchase Type For Sale
Square Footage 3,293 sqft
Price per Sqft $485
MLS Listing ID KEY807802
Style Colonial
Bedrooms 5
Full Baths 3
Half Baths 1
Originating Board onekey2
Rental Info No
Year Built 1905
Annual Tax Amount $8,876
Lot Dimensions 53 X100
Property Description
Spacious Bedrooms: Master suite with 3 closets and en-suite jacuzzi bathroom; 2 additional large bedrooms and an updated bathroom.
Third Floor Bonus: 2 large bedrooms with flexible use. Finished Basement: Extra living space with separate entrance plus an unfinished area. Convenient Laundry: Second-floor laundry.
This home blends classic Colonial style with modern amenities. Near All. Contact us for more details or to schedule a tour!
Location
State NY
County Queens
Rooms
Basement Partially Finished, Unfinished
Interior
Interior Features Ceiling Fan(s), Chandelier, Chefs Kitchen, Crown Molding, Eat-in Kitchen, Entrance Foyer, Formal Dining, Granite Counters, High Ceilings, His and Hers Closets, Kitchen Island, Primary Bathroom, Original Details, Other, Pantry, Recessed Lighting, Storage, Walk-In Closet(s), Washer/Dryer Hookup, Whirlpool Tub
Heating Steam
Cooling Attic Fan, Ductless, Individual Units, Wall/Window Unit(s)
Fireplace No
Appliance Dishwasher, Dryer, Gas Oven, Gas Range, Microwave, Oven, Range, Refrigerator, Stainless Steel Appliance(s), Washer, Gas Water Heater, Water Purifier Owned
Exterior
Parking Features Driveway, On Street
Utilities Available Cable Available, Electricity Connected, Natural Gas Connected, Phone Connected, Sewer Connected, Trash Collection Public, Water Connected
Total Parking Spaces 4
Garage false
Private Pool No
Building
Lot Description Back Yard, Front Yard, Landscaped
Sewer Public Sewer
Water Public
Level or Stories Three Or More
Structure Type Aluminum Siding
Schools
Elementary Schools Ps 56 Harry Eichler
Middle Schools Ms 137 America'S School-Heroes
High Schools Richmond Hill High School
School District Queens 27
Others
Senior Community No
Special Listing Condition None



