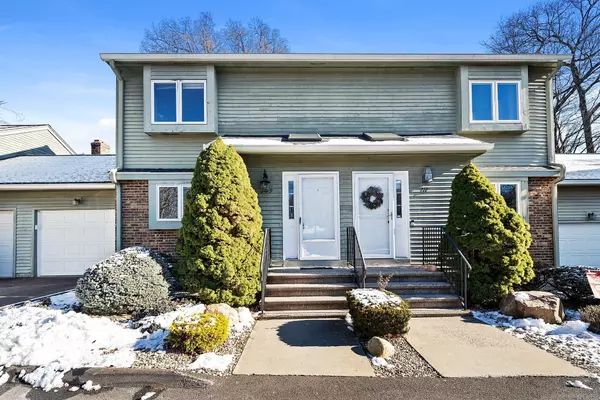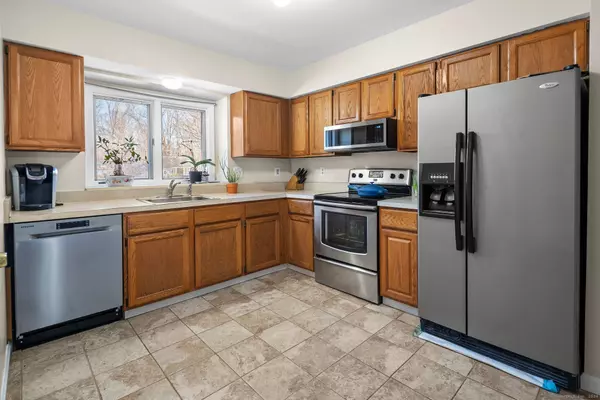709 Sand Stone Drive #709 South Windsor, CT 06074
UPDATED:
01/07/2025 01:12 AM
Key Details
Property Type Condo
Sub Type Condominium
Listing Status Under Contract
Purchase Type For Sale
Square Footage 2,500 sqft
Price per Sqft $147
MLS Listing ID 24061665
Style Townhouse
Bedrooms 3
Full Baths 3
Half Baths 1
HOA Fees $432/mo
Year Built 1986
Annual Tax Amount $6,634
Property Description
Location
State CT
County Hartford
Zoning MFAA
Rooms
Basement Full, Storage, Partially Finished, Liveable Space
Interior
Interior Features Auto Garage Door Opener, Cable - Available, Open Floor Plan
Heating Hot Air
Cooling Central Air
Fireplaces Number 1
Exterior
Exterior Feature Deck, Gutters, Lighting
Parking Features Attached Garage
Garage Spaces 1.0
Pool In Ground Pool
Waterfront Description Not Applicable
Building
Lot Description Lightly Wooded, On Cul-De-Sac
Sewer Public Sewer Connected
Water Public Water Connected
Level or Stories 4
Schools
Elementary Schools Orchard Hill
Middle Schools Edwards
High Schools South Windsor
Others
Pets Allowed Restrictions



