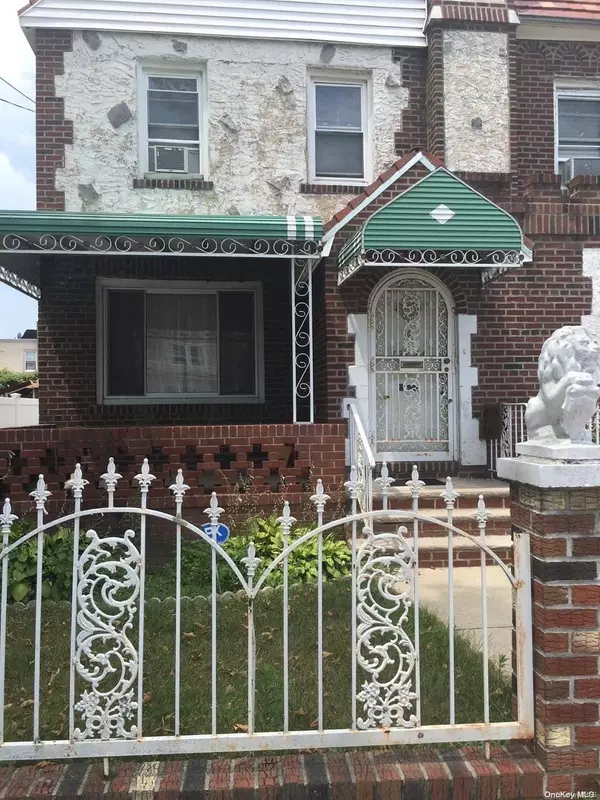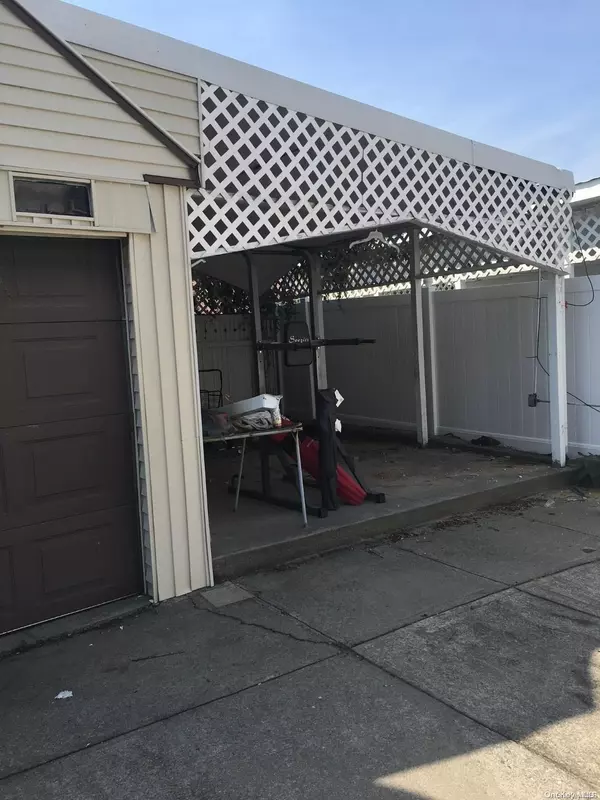134-24 230 ST Laurelton, NY 11413
UPDATED:
12/12/2024 04:28 PM
Key Details
Property Type Single Family Home
Sub Type Single Family Residence
Listing Status Pending
Purchase Type For Sale
Square Footage 1,560 sqft
Price per Sqft $435
MLS Listing ID KEYL3489384
Style Chalet
Bedrooms 4
Full Baths 2
Originating Board onekey2
Rental Info No
Year Built 1930
Annual Tax Amount $5,897
Lot Dimensions 25.42x100
Property Description
Location
State NY
County Queens
Rooms
Basement Finished, Full
Interior
Interior Features Formal Dining, First Floor Bedroom
Heating Natural Gas, Steam
Cooling None
Fireplace No
Appliance Refrigerator, Gas Water Heater
Exterior
Parking Features Detached, Private
Fence Fenced
Amenities Available Park
Private Pool No
Building
Lot Description Near Public Transit, Near School, Near Shops
Sewer Public Sewer
Water Public
Level or Stories Two
Structure Type Brick
Schools
Middle Schools Cambria Heights Academy
High Schools Cambria Heights Academy
School District Queens 29
Others
Senior Community No
Special Listing Condition None



