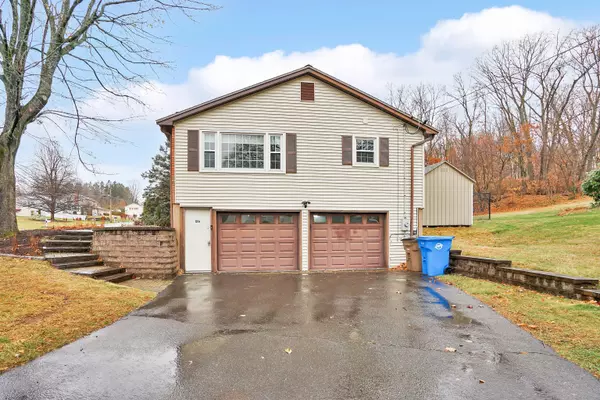For more information regarding the value of a property, please contact us for a free consultation.
126 Evergreen Road Vernon, CT 06066
Want to know what your home might be worth? Contact us for a FREE valuation!

Our team is ready to help you sell your home for the highest possible price ASAP
Key Details
Sold Price $380,000
Property Type Single Family Home
Listing Status Sold
Purchase Type For Sale
Square Footage 1,371 sqft
Price per Sqft $277
MLS Listing ID 24058750
Sold Date 12/23/24
Style Ranch
Bedrooms 3
Full Baths 2
Year Built 1966
Annual Tax Amount $5,748
Lot Size 0.370 Acres
Property Description
Looking for One-floor living? Come and see this stunning updated 3 bedroom, 2 bath Ranch. It's nestled in a quiet neighborhood close to schools, shopping, and highways. This home has been remodeled throughout. It has a large granite island, new appliances, new light fixtures refinished hard floors, and an updated open floor plan. The home also has a new large deck off the kitchen. The owner also had a professional architect draw plans for a large room off the kitchen, where the current deck is and the plans will remain with the home. The main bedroom has an audio projector and screen mounted on the wall that will stay with the home. The house has central air, a two-car garage, and a full basement with a finished room. The backyard has a small fenced-in area and a Klotter Farms shed that will remain with the house. The driveway has a special paved area to park additional cars. It has a stone wall in the front with a paved walkway to the front door. You will love the improvements that have been added to this home. The home has audio & video surveillance. The seller is requesting the highest and best by 6 pm Wednesday 11/27
Location
State CT
County Tolland
Zoning Per Town
Rooms
Basement Full, Partially Finished
Interior
Interior Features Auto Garage Door Opener, Cable - Available, Open Floor Plan
Heating Hot Water
Cooling Central Air
Fireplaces Number 1
Exterior
Exterior Feature Shed, Deck, Stone Wall
Parking Features Under House Garage
Garage Spaces 2.0
Waterfront Description Not Applicable
Roof Type Shingle
Building
Lot Description Level Lot
Foundation Concrete
Sewer Public Sewer Connected
Water Public Water Connected
Schools
Elementary Schools Center Road
Middle Schools Vernon Center
High Schools Rockville
Read Less
Bought with Kim Gates • Gateway Real Estate

