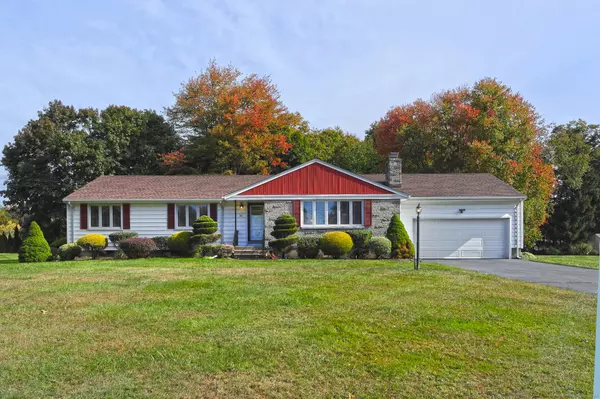For more information regarding the value of a property, please contact us for a free consultation.
321 Michael Court Orange, CT 06477
Want to know what your home might be worth? Contact us for a FREE valuation!

Our team is ready to help you sell your home for the highest possible price ASAP
Key Details
Sold Price $543,000
Property Type Single Family Home
Listing Status Sold
Purchase Type For Sale
Square Footage 1,806 sqft
Price per Sqft $300
MLS Listing ID 24055280
Sold Date 12/10/24
Style Ranch
Bedrooms 3
Full Baths 2
Year Built 1961
Annual Tax Amount $10,388
Lot Size 0.940 Acres
Property Description
An amazing find in the town sellers hate to leave and buyers love to move to! Beautifully maintained 3-bedroom, 2 full bathroom ranch style home, in a quite picturesque neighborhood with easy access to everything. Pride of ownership truly shines throughout this spacious home featuring hardwood floors (under carpets), Pella windows throughout, 1 YEAR YOUNG ROOF, 2 YEAR YOUNG CENTRAL AIR, NEWER FURNACE, and an attached spacious 2 car garage! Step inside and you are greeted by a large living room with a gorgeous full wall stone fireplace, the dining room nicely flows from the living room to the large kitchen with ceramic tile backsplash, plenty of cabinet and countertop space as well as enough room for a breakfast table to enjoy on slow Sunday mornings. There is a large den with two sliders out to the patio and backyard, this is the perfect room for a family room, office, or sunroom. From the foyer and down the hall, 2 spacious bedrooms serviced by a full, spacious bathroom with ceramic tile wall, shower, and linen closet. The large rear primary bedroom features plenty of natural light, double closets and bathroom with ceramic tile shower. There is a full unfinished basement (providing expansion opportunity) with large cedar closet, plenty of storage place and bilco doors to the backyard. Set on .94 acres of beautiful, leveled land with plenty of space for outdoor entertaining and gardening. Easy access to restaurants, shopping, major highways and award-winning school!
Location
State CT
County New Haven
Zoning Reside
Rooms
Basement Full, Unfinished, Sump Pump, Storage, Interior Access, Concrete Floor, Full With Hatchway
Interior
Interior Features Auto Garage Door Opener, Cable - Available
Heating Hot Air
Cooling Central Air
Fireplaces Number 1
Exterior
Exterior Feature Gutters, Lighting, Patio
Parking Features Attached Garage, Paved, Driveway
Garage Spaces 2.0
Waterfront Description Not Applicable
Roof Type Asphalt Shingle
Building
Lot Description Corner Lot, Level Lot, Open Lot
Foundation Block, Concrete
Sewer Septic
Water Private Well
Schools
Elementary Schools Per Board Of Ed
High Schools Amity Regional
Read Less
Bought with Eva Zaniewska • William Raveis Real Estate

