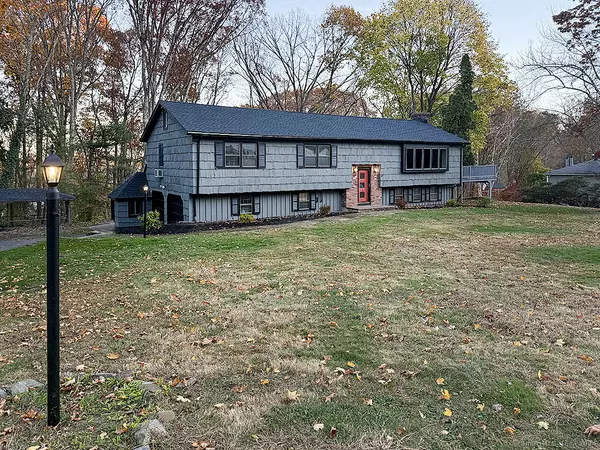For more information regarding the value of a property, please contact us for a free consultation.
527 Howellton Road Orange, CT 06477
Want to know what your home might be worth? Contact us for a FREE valuation!

Our team is ready to help you sell your home for the highest possible price ASAP
Key Details
Sold Price $520,000
Property Type Single Family Home
Listing Status Sold
Purchase Type For Sale
Square Footage 3,098 sqft
Price per Sqft $167
MLS Listing ID 24057953
Sold Date 12/09/24
Style Raised Ranch
Bedrooms 3
Full Baths 3
Year Built 1967
Annual Tax Amount $8,813
Lot Size 0.720 Acres
Property Description
(Offers due by Tuesday 11/12/24 at 4pm.) Exciting opportunity to find your dream home in Orange! Finish 2024, & start 2025, in your new home! This raised ranch-style home, located on a dead-end street, has 3 full bedrooms, 3 full bathrooms & more than 3098 finished sq ft (including 816 in the finished lower level). Built in 1967, & sited on 0.72 acres, this home is being sold by the original owning family. At the front entry, there are 6 stairs to the main living level (& 4 steps down the finished lower level). The main living level is spacious & open with space that flows easily from the living room, to the dining room, the kitchen (large enough w an eat-in area) & the adjoining enclosed (and heated) porch w a high vaulted ceiling. The enclosed porch leads to an extremely large deck perfect for your outdoor entertaining. The main living level also has the primary bedroom (w/ensuite full bathroom), 2 bedrooms, and a full (hallway) bathroom. Most of the main living level has beautiful hardwood flooring. The finished lower level has a large family room (with fireplace), an office (with a closet), a 3rd full bathroom (including a laundry area with the washer & dryer), & an additional area of finished living space. The home features: new roof (09/24), baseboard hot water heat (using heating oil), public water, & septic. The home is being sold in "AS IS" condition. Conveniently located to RT 1, I95 & the West Haven Train Station.
Location
State CT
County New Haven
Zoning Reside
Rooms
Basement Full, Heated, Garage Access, Interior Access, Partially Finished, Liveable Space, Full With Walk-Out
Interior
Heating Baseboard, Hot Water
Cooling Window Unit
Fireplaces Number 1
Exterior
Exterior Feature Porch-Heated, Porch-Enclosed, Shed, Porch, Deck, Gutters, Kennel
Parking Features Under House Garage
Garage Spaces 2.0
Waterfront Description Not Applicable
Roof Type Asphalt Shingle
Building
Lot Description Lightly Wooded, Level Lot, Sloping Lot, Professionally Landscaped
Foundation Concrete
Sewer Septic
Water Public Water Connected
Schools
Elementary Schools Race Brook
Middle Schools Amity
High Schools Amity Regional
Read Less
Bought with Renee Penna • Renee & Associates

