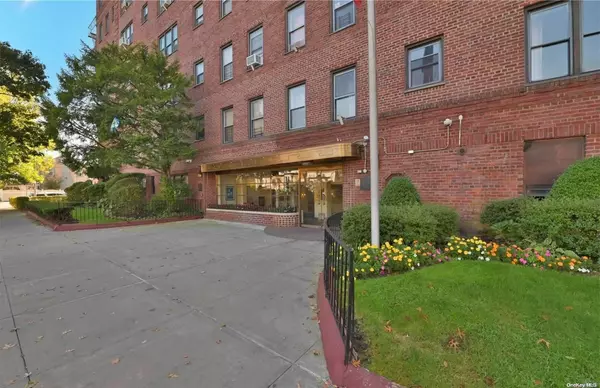For more information regarding the value of a property, please contact us for a free consultation.
143-50 Hoover AVE #107 Briarwood, NY 11435
Want to know what your home might be worth? Contact us for a FREE valuation!

Our team is ready to help you sell your home for the highest possible price ASAP
Key Details
Sold Price $360,000
Property Type Condo
Sub Type Stock Cooperative
Listing Status Sold
Purchase Type For Sale
Square Footage 1,300 sqft
Price per Sqft $276
Subdivision Betsy Ross
MLS Listing ID KEYL3523818
Sold Date 09/26/24
Style Other
Bedrooms 2
Full Baths 2
Originating Board onekey2
Rental Info No
Year Built 1948
Property Description
Step into a world where sophistication meets everyday convenience. Indulge in sophistication with this meticulously crafted first-floor corner unit. Boasting 2 bedrooms, 2 bathrooms, and a generous balcony, this apartment seamlessly combines style and functionality. The foyer sets a refined tone with Venetian plaster walls, high ceilings, and hardwood floors. The modern, open kitchen features high-end appliances, marble countertops, and a breakfast bar, flowing into a full dining room-perfect for entertaining. The expansive layout includes an oversized living room, a dedicated space perfect for a den or office, in addition to abundant windows and closets throughout. Luxury continues in the ensuite and second bathroom with Venetian plaster walls, creating a spa-like atmosphere. Stay comfortable year-round with four ceiling fans and four A/C units. Common space includes a 24-hour laundry room and outdoor recreation areas with seating. Parking is convenient with abundant street space. Options for an indoor garage spot and storage units are subject to availability. Located near public transportation, shops, restaurants, and green spaces, this haven offers both luxury and convenience. Maintenance includes water, heat, trash collection, and taxes. Don't miss the chance to call this modern retreat your home.
Location
State NY
County Queens
Rooms
Basement None
Interior
Interior Features Cathedral Ceiling(s), Eat-in Kitchen, Entrance Foyer, First Floor Bedroom, Marble Counters, Primary Bathroom
Heating Natural Gas, Forced Air
Cooling Wall/Window Unit(s)
Flooring Hardwood
Fireplace No
Appliance Gas Water Heater
Laundry Common Area
Exterior
Exterior Feature Balcony
Parking Features On Street
Amenities Available Elevator(s), Trash
Private Pool No
Building
Lot Description Near Public Transit, Near School
Story 6
Sewer Shared
Water Public
Level or Stories One
Structure Type Brick
New Construction No
Schools
Middle Schools Jhs 217 Robert A Van Wyck
High Schools Hillcrest High School
School District Queens 28
Others
Senior Community No
Special Listing Condition None
Pets Allowed No
Read Less

