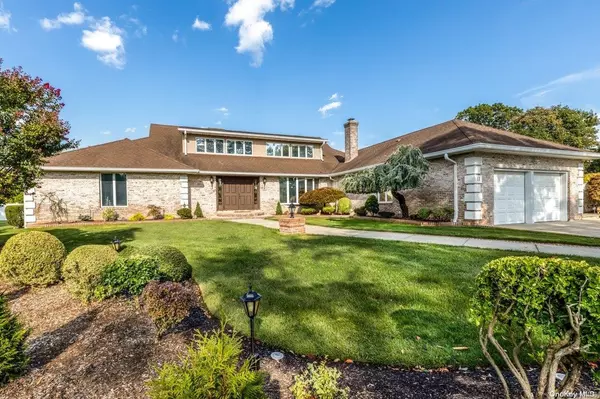For more information regarding the value of a property, please contact us for a free consultation.
11 Carolee CT West Islip, NY 11795
Want to know what your home might be worth? Contact us for a FREE valuation!

Our team is ready to help you sell your home for the highest possible price ASAP
Key Details
Sold Price $1,275,000
Property Type Single Family Home
Sub Type Single Family Residence
Listing Status Sold
Purchase Type For Sale
Square Footage 4,500 sqft
Price per Sqft $283
MLS Listing ID KEYL3451326
Sold Date 04/28/23
Style Farm House
Bedrooms 5
Full Baths 4
Half Baths 1
Originating Board onekey2
Rental Info No
Year Built 1984
Annual Tax Amount $23,146
Lot Dimensions .59
Property Description
Welcome to your custom- built, open floor plan home located in highly sought after Oak Neck Estates. Grandeur and refinement abound with nearly 4500 sq ft of living space and cedar accented vaulted ceilings. An eclectic blend of styles fills each room and establishes the intended feel for the respective space. Perfectly situated on more than a half acre of splendid paradise filled with high end ornamental design and a heated gunite pool freshly updated with marble dust and tiling. Entertain with style and comfort under your brand new retractable awning with outdoor surround speakers and park-like landscape lighting. Custom Chef's Kitchen with granite counter tops, solid maple cabinetry, and commercial grade appliances including a sub-zero refrigerator and gas Viking Stove. Cooking enthusiasts will be elated at what they will encounter in the oversize 2 car garage. Open the custom glass sliders into a sophisticated dining room accented in granite flooring and a custom recessed maple hutch that will be sure to wow your guests. Move into the living room and enjoy a night cap at your solid wood bar accented with custom wood pillars and parquet flooring. The upstairs bonus room has amazing possibilities; wait until you see the walk in attic that wraps around the span of the home. Minutes away from restaurants, shopping, and the beach!, Additional information: Appearance:Diamond,Green Features:Green Certified,Insulated Doors,Interior Features:Guest Quarters,Marble Bath,Separate Hotwater Heater:yes
Location
State NY
County Suffolk County
Rooms
Basement Crawl Space
Interior
Interior Features Cathedral Ceiling(s), Ceiling Fan(s), Central Vacuum, Chandelier, Eat-in Kitchen, Entrance Foyer, ENERGY STAR Qualified Door(s), Formal Dining, First Floor Bedroom, Granite Counters, Master Downstairs, Primary Bathroom, Pantry, Smart Thermostat, Walk-In Closet(s), Wet Bar, Whirlpool Tub
Heating ENERGY STAR Qualified Equipment, Forced Air, Natural Gas
Cooling Attic Fan, Central Air
Flooring Hardwood
Fireplaces Number 1
Fireplace Yes
Appliance Convection Oven, Cooktop, Dishwasher, Dryer, ENERGY STAR Qualified Appliances, Freezer, Microwave, Refrigerator, Washer, Gas Water Heater, Water Conditioner Owned
Exterior
Exterior Feature Awning(s), Mailbox, Speakers, Storm Doors
Parking Features Attached, Driveway, Garage Door Opener, Garage, On Street, Private
Fence Fenced
Pool In Ground
Utilities Available Cable Available
Amenities Available Fitness Center, Park
Private Pool Yes
Building
Lot Description Level, Near Public Transit, Near School, Near Shops, Sprinklers In Front, Sprinklers In Rear
Water Public
Level or Stories Two
Structure Type Brick,Energy Star,Frame
New Construction No
Schools
Elementary Schools Bayview Elementary School
Middle Schools Beach Street Middle School
High Schools West Islip Senior High School
School District West Islip
Others
Senior Community No
Special Listing Condition None
Read Less
Bought with Galaxy Realty Group Inc

