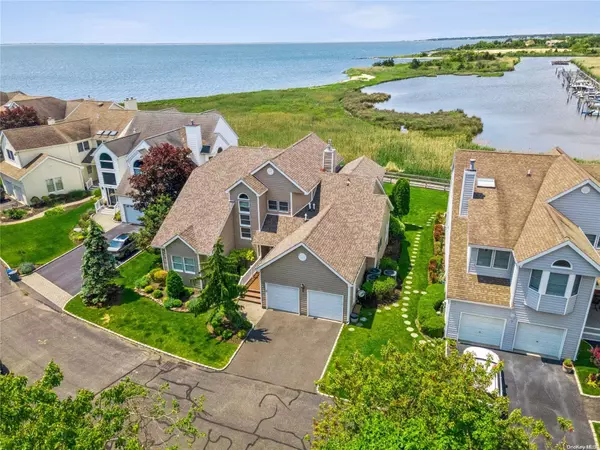For more information regarding the value of a property, please contact us for a free consultation.
6 Spinnaker LN #6 East Patchogue, NY 11772
Want to know what your home might be worth? Contact us for a FREE valuation!

Our team is ready to help you sell your home for the highest possible price ASAP
Key Details
Sold Price $1,225,000
Property Type Condo
Sub Type Condominium
Listing Status Sold
Purchase Type For Sale
Square Footage 4,200 sqft
Price per Sqft $291
Subdivision Heron Pointe
MLS Listing ID KEYL3402226
Sold Date 12/13/22
Style Townhouse
Bedrooms 4
Full Baths 3
Half Baths 1
HOA Fees $800/mo
Originating Board onekey2
Rental Info No
Year Built 1992
Annual Tax Amount $13,430
Property Description
This Magnificent Contemporary 4,200 Square Foot 4 Bedroom 3.5 Bath Condominium Has Jaw-Dropping Unobstructed Views of the Great South Bay and Comes with a Boat Slip, Attached 2 Car Garage, Clubhouse with Pool and Tennis, and Private Beach in Secluded Gated Community. Exemplifying Coastal Elegance, this Spectacular Unit was Completely Renovated Between 2018-2020 with the Finest Materials. New Hickory Wood Flooring Throughout the Open, Airy Floor Plan with Soaring Ceilings and Windows Galore. New Decking, Railing, and Retractable Awning for Enjoying the Breathtaking Water Views. 3.5 New Bathrooms, New Kitchen, All New Heating and Air. Boat Slip Accommodates a 14' beam and Canal has a 4' Draw. Only Fifty Miles from Manhattan, this Stunning Home is a Boater's Dream, Close to the Marina and Centrally Located between Patchogue and Bellport Villages' Amenities. Luxury Carefree Living at its Best! Sunset Heaven Awaits You in Your Front Row Seats to the Spectacular Waterfront Preserve!, Additional information: Appearance:Diamond,ExterioFeatures:Tennis,Interior Features:Guest Quarters,Lr/Dr
Location
State NY
County Suffolk County
Rooms
Basement Crawl Space
Interior
Interior Features Cathedral Ceiling(s), Ceiling Fan(s), Central Vacuum, Chandelier, Eat-in Kitchen, Entrance Foyer, Formal Dining, First Floor Bedroom, Master Downstairs, Primary Bathroom, Pantry, Sauna, Walk-In Closet(s)
Heating Forced Air, Natural Gas
Cooling Central Air
Flooring Hardwood
Fireplaces Number 1
Fireplace Yes
Appliance Convection Oven, Cooktop, Dishwasher, Dryer, Microwave, Oven, Refrigerator, Washer, Gas Water Heater
Exterior
Exterior Feature Awning(s), Balcony, Dock, Mailbox, Speakers
Parking Features Attached, Garage Door Opener
Pool In Ground
Utilities Available Trash Collection Private
Amenities Available Gated, Park, Tennis Court(s), Trash
Waterfront Description Beach Access,Beach Front,Waterfront
View Water
Private Pool Yes
Building
Lot Description Cul-De-Sac, Near Public Transit, Near School, Near Shops, Sprinklers In Front, Sprinklers In Rear
Sewer Cesspool
Water Public
Level or Stories Two
Structure Type Frame,Vinyl Siding
Schools
Elementary Schools Verne W Critz Elementary School
Middle Schools Bellport Middle School
High Schools Bellport Senior High School
School District South Country
Others
Senior Community No
Special Listing Condition None
Read Less
Bought with Signature Premier Properties

