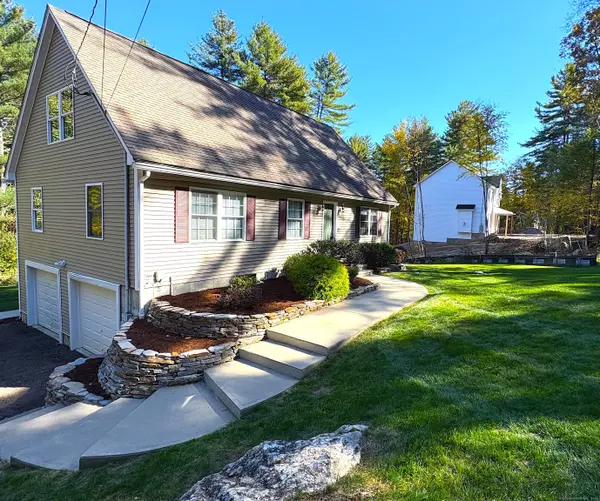For more information regarding the value of a property, please contact us for a free consultation.
3 Webster Road Ellington, CT 06029
Want to know what your home might be worth? Contact us for a FREE valuation!

Our team is ready to help you sell your home for the highest possible price ASAP
Key Details
Sold Price $390,000
Property Type Single Family Home
Listing Status Sold
Purchase Type For Sale
Square Footage 1,728 sqft
Price per Sqft $225
MLS Listing ID 24051846
Sold Date 11/15/24
Style Cape Cod
Bedrooms 3
Full Baths 1
Half Baths 1
Year Built 2007
Annual Tax Amount $7,055
Lot Size 2.770 Acres
Property Description
This amazing 3 BR, 1.5-bath Cape, built in 2007 is beautifully nestled on 2.77 acres that backs to woods offering much privacy. The open floor plan is designed to maximize both functionality & style, w/gleaming hrdwd flrs & crown molding running throughout the kitchen, dining & living area. Spacious kit. boasts a center island while the adjacent dining area offers easy access to the outdoors w/a slider opening directly onto the expansive Trex deck. Seamless indoor-outdoor flow is perfect for hosting gatherings or enjoying quiet evenings at home. Fin.walk-out basement adds significant living space, complete w/new carpeting, making it inviting for a fam rm, home office or gym. Also offers ample storage & 2 car garage that provides added convenience for parking & storage, while the unfinished 2nd flr presents a great opportunity for expansion. Already framed w/electrical, insulation, as well as plumbing for a 2nd flr bathroom, the space is ready for sheetrock, giving you a chance to customize it to your liking. With all permits pulled, it's an exciting project just waiting to be completed. The outdoor space is equally impressive, w/beautifully crafted rock walls, garden beds & a charming chicken coop adding a touch of farm-to-table living for those interested in sustainable, rural life. Other great features include a newer furnace (2019) AC (2022) & well (2024). Whether you're relaxing on your deck or exploring the expansive property, this home is just perfect & waiting for YOU!
Location
State CT
County Tolland
Zoning RAR
Rooms
Basement Full, Partially Finished, Full With Walk-Out
Interior
Interior Features Auto Garage Door Opener, Open Floor Plan
Heating Hot Air
Cooling Central Air
Exterior
Exterior Feature Deck, Gutters, Garden Area, Underground Sprinkler, Patio
Parking Features Under House Garage
Garage Spaces 2.0
Waterfront Description Not Applicable
Roof Type Asphalt Shingle
Building
Lot Description Lightly Wooded, Treed
Foundation Concrete
Sewer Septic
Water Private Well
Schools
Elementary Schools Per Board Of Ed
High Schools Ellington
Read Less
Bought with Judy Nevarez • BHHS Realty Professionals

