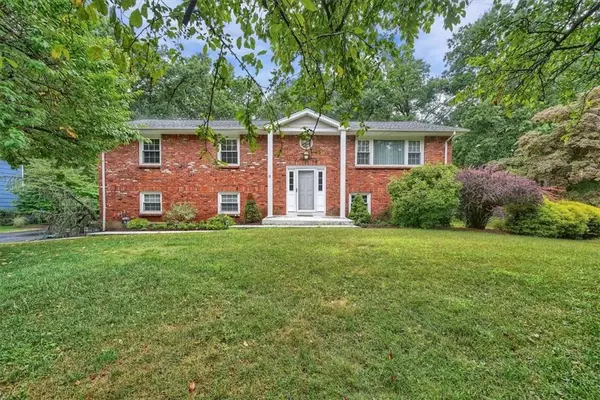For more information regarding the value of a property, please contact us for a free consultation.
13 E Mayer DR Montebello, NY 10901
Want to know what your home might be worth? Contact us for a FREE valuation!

Our team is ready to help you sell your home for the highest possible price ASAP
Key Details
Sold Price $815,000
Property Type Single Family Home
Sub Type Single Family Residence
Listing Status Sold
Purchase Type For Sale
Square Footage 2,296 sqft
Price per Sqft $354
MLS Listing ID KEYH6222530
Sold Date 03/21/23
Bedrooms 4
Full Baths 2
Half Baths 1
Originating Board onekey2
Rental Info No
Year Built 1963
Annual Tax Amount $17,648
Lot Size 0.590 Acres
Acres 0.59
Property Description
Set high on a small knoll, you'll discover this beautiful bilevel boasting over 2,300 SF of living space and an expansive, flat backyard with classic, 20' x 40' inground pool and plenty of green space to play! Timeless brick facade, new roof, newer central AC, newer hot water baseboard heating system and freshly painted throughout, this home is will be worry-free for a very long time. Gleaming hardwood floors and neutral greige color palette adorn the entire upstairs. Large living room with picture window opens to the formal dining room allowing an easy flow for formal entertaining. Dining Room provides access to the back deck and offers a tranquil view of the backyard and surrounding landscape. Eat-in-kitchen showcases white cabinetry, plenty of prep-space and recessed lighting. As you transition to the bedroom area, you really start to feel the size of the home, definitely larger than your standard Bi-level. Primary suite maintains king-size furniture and boasts walk-in-closet, double wide closet and ensuite bath. Two additional bedroom and full bath complete this level. Downstairs, you'll enjoy a large family room with wood-burning fireplace and floor to ceiling brick surround. . . sliding glass doors provide access to the rear patio. Huge bedroom, currently purposed as an additional den / office is perfect for hosting overnight guests. Powder room and laundry room are also maintained on this level. Two car garage with automatic openers and expansive driveway allows for plenty of parking. Montebello is part of the highly rated Suffern Central School District and offers easy NYC commuting options via bus or train. Be sure to click the virtual tour where you'll see the full photo gallery, floor plans and interactive walkthrough. Additional Information: Amenities:Storage,ParkingFeatures:2 Car Attached,
Location
State NY
County Rockland County
Rooms
Basement None
Interior
Interior Features Double Vanity, Eat-in Kitchen, Entrance Foyer, Formal Dining, First Floor Bedroom, Primary Bathroom
Heating Baseboard, Hot Water, Natural Gas
Cooling Central Air
Flooring Carpet, Hardwood
Fireplaces Number 1
Fireplace Yes
Appliance Dishwasher, Dryer, Microwave, Refrigerator, Gas Water Heater
Laundry Inside
Exterior
Exterior Feature Mailbox
Parking Features Attached, Garage Door Opener
Fence Fenced
Pool In Ground
Utilities Available Trash Collection Public
Amenities Available Park
Total Parking Spaces 2
Building
Lot Description Level, Near Public Transit, Near School, Near Shops, Views, Wooded
Sewer Public Sewer
Water Public
Level or Stories Split Entry (Bi-Level), Two
Structure Type Brick,Frame
Schools
Elementary Schools Montebello Road School
Middle Schools Suffern Middle School
High Schools Suffern Senior High School
School District Suffern
Others
Senior Community No
Special Listing Condition None
Read Less
Bought with Prime Point Real Estate LLC

