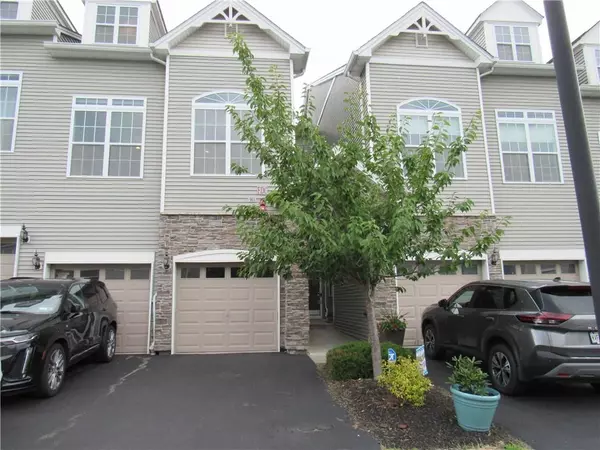For more information regarding the value of a property, please contact us for a free consultation.
911 Hawthorn WAY New Windsor, NY 12553
Want to know what your home might be worth? Contact us for a FREE valuation!

Our team is ready to help you sell your home for the highest possible price ASAP
Key Details
Sold Price $340,000
Property Type Condo
Sub Type Condominium
Listing Status Sold
Purchase Type For Sale
Square Footage 1,795 sqft
Price per Sqft $189
Subdivision The Grove
MLS Listing ID KEYH6198707
Sold Date 09/15/22
Style Townhouse
Bedrooms 2
Full Baths 2
Half Baths 1
HOA Fees $380/mo
Originating Board onekey2
Rental Info No
Year Built 2013
Annual Tax Amount $6,175
Lot Size 435 Sqft
Acres 0.01
Property Description
Welcome home to this gorgeous multi-level townhouse in The Grove in New Windsor! The open floor plan will wow you. It's so beautiful. The mountainous views from the rear of this home are just gorgeous! You'll love the oak hardwood flooring stained a cherry finish on the stair treads & in living rm, dining rm & kitchen. The gourmet kitchen is beautiful w/all stainless steel GE appliances, huge center island w/undermount sink, granite counter tops, custom tiled backsplash, wrought iron pendant lighting w/matching counter stools that will remain! Home features lots of recessed lighting thru out. The vaulted 2-story ceilings give the hugest feeling of openness. 2nd floor offers a comfortable loft area overlooking the 1st floor & has luxury theatre seating for your convenience. Primary bdrm w/vaulted ceilings was just painted a lovely grey color & has a balcony overlooking beautiful mountain views at every angle plus private en suite w/tiled shower, large soaking tub, double sinks/vanity! Additional Information: ParkingFeatures:1 Car Attached,
Location
State NY
County Orange County
Rooms
Basement None
Interior
Interior Features Cathedral Ceiling(s), Eat-in Kitchen, Granite Counters, Primary Bathroom, Speakers, Walk-In Closet(s)
Heating Forced Air, Natural Gas
Cooling Central Air
Flooring Carpet, Hardwood
Fireplace No
Appliance Dishwasher, Dryer, Microwave, Refrigerator, Washer, Gas Water Heater
Laundry Inside
Exterior
Exterior Feature Balcony
Parking Features Attached, Driveway, Garage Door Opener
Pool Community
Utilities Available Trash Collection Private
Amenities Available Clubhouse, Tennis Court(s), Trash
Total Parking Spaces 1
Building
Lot Description Views
Story 2
Sewer Public Sewer
Water Public
Level or Stories Two
Structure Type Frame,Stone,Vinyl Siding
Schools
Elementary Schools Little Britain Elementary School
Middle Schools Washingtonville Middle School
High Schools Washingtonville Senior High School
School District Washingtonville
Others
Senior Community No
Special Listing Condition None
Pets Allowed No Restrictions
Read Less
Bought with Keller Williams Realty

