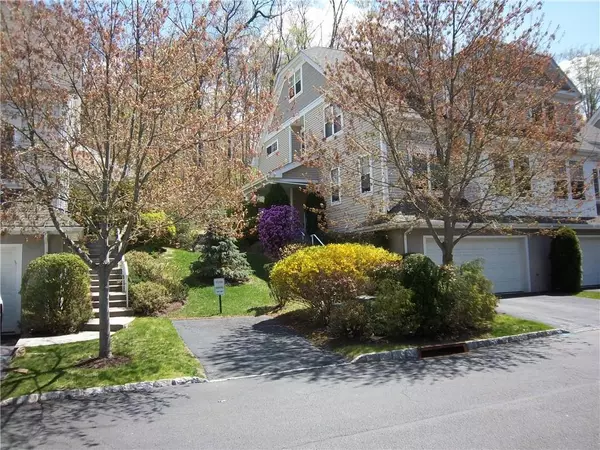For more information regarding the value of a property, please contact us for a free consultation.
36 Briarbrook DR Briarcliff Manor, NY 10510
Want to know what your home might be worth? Contact us for a FREE valuation!

Our team is ready to help you sell your home for the highest possible price ASAP
Key Details
Sold Price $5,000
Property Type Other Rentals
Sub Type Condominium
Listing Status Sold
Purchase Type For Sale
Square Footage 2,875 sqft
Price per Sqft $1
Subdivision Scarborough Glen
MLS Listing ID KEYH6164231
Sold Date 02/06/22
Style Townhouse
Bedrooms 3
Full Baths 2
Half Baths 1
Originating Board onekey2
Rental Info No
Year Built 2003
Lot Size 4 Sqft
Acres 1.0E-4
Property Description
Beautiful, freshly painted & updated 3 Bedroom, 2.5 Bath Townhouse w/ attached 2 car garage on quiet cul-de-sac in Scarborough Glen. Onsite clubhouse & pool plus Briarcliff Manor Recreation available. Easy access to all. Entry foyer opens to large living room w/ gas fireplace & 2 glass sliders out to backyard patio. Short hallway w/ powder room to large open concept kitchen offering newer SS appliances, a center island w/ bar counter, plus a breakfast nook & a generous dining area. Gleaming hardwood floors on 1st floor, all others w/ wall to wall carpet. 2nd floor has master bedroom suite w/ en-suite master bath & walk in closet, plus 2 more bedrooms & a full hall bath. Plenty of closets throughout. Stairs from master suite to 3rd floor loft/den/office. Generous family room, laundry, newer utilities & 2 car garage in lower level. One (1) year minium lease. Board, credit & background check required. 1 month security & 1st month rent due w/ lease signing. No smoking. Additional Information: ParkingFeatures:2 Car Attached,
Location
State NY
County Westchester County
Rooms
Basement Finished
Interior
Interior Features Cathedral Ceiling(s), Eat-in Kitchen, Granite Counters, Primary Bathroom, Walk-In Closet(s)
Heating Forced Air, Natural Gas
Cooling Central Air
Flooring Carpet, Hardwood
Fireplaces Number 1
Fireplace Yes
Appliance Dishwasher, Dryer, Microwave, Refrigerator, Washer, Gas Water Heater
Exterior
Exterior Feature Mailbox
Parking Features Attached, Driveway, Garage Door Opener, Unassigned
Pool Outdoor Pool
Utilities Available Trash Collection Public
Amenities Available Clubhouse
Total Parking Spaces 2
Building
Lot Description Near Public Transit, Near Shops
Sewer Public Sewer
Water Public
Level or Stories Three Or More
Schools
Middle Schools Anne M Dorner Middle School
High Schools Ossining High School
School District Ossining
Others
Senior Community No
Special Listing Condition Security Deposit
Pets Allowed Call
Read Less
Bought with William Raveis-New York, LLC

