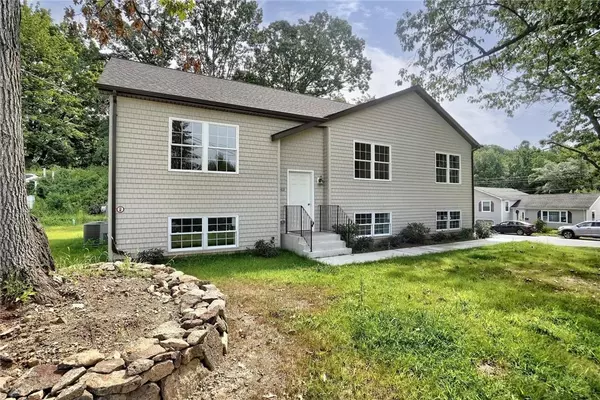For more information regarding the value of a property, please contact us for a free consultation.
102 Osborne AVE Peekskill, NY 10566
Want to know what your home might be worth? Contact us for a FREE valuation!

Our team is ready to help you sell your home for the highest possible price ASAP
Key Details
Sold Price $549,500
Property Type Single Family Home
Sub Type Single Family Residence
Listing Status Sold
Purchase Type For Sale
Square Footage 1,327 sqft
Price per Sqft $414
MLS Listing ID KEYH6136179
Sold Date 01/10/22
Style Ranch
Bedrooms 3
Full Baths 2
Originating Board onekey2
Rental Info No
Year Built 2020
Annual Tax Amount $1,580
Lot Size 7,936 Sqft
Acres 0.1822
Property Description
NEW Construction with great flow! 3 Bedroom & 2 Bath Raised Ranch offering a bright, open concept living area. Spacious eat-in kitchen with oak kitchen cabinetry and dining area. Easy access to walk out deck to enjoy a cup of coffee, al fresco dining, or relax with a good book. Hardwood floors throughout first level. Finished basement is 720 SQFT available for storage and is not included in the the overall squarfootage. Access to the attached 2 car garage through the basement. Level yard with mature trees and landscaping on corner lot, combined with a great location, quiet privacy and ease of access to all. Blue Mountain State Park with many hiking trails is within walking distance. The majestic Hudson River, it's Riverwalk, and Peekskill Train Station is just a few minutes away. Come see what the Hudson Valley Lifestyle is all about! Taxes do not currently reflect assessment. Please note some photos have been virtually staged. Click link to see the full Virtual Tour! Additional Information: ParkingFeatures:2 Car Attached,
Location
State NY
County Westchester County
Rooms
Basement Partial, Unfinished
Interior
Interior Features Granite Counters, Primary Bathroom
Heating Forced Air, Natural Gas
Cooling Central Air
Flooring Hardwood
Fireplace No
Appliance Gas Water Heater
Exterior
Parking Features Attached, Driveway, On Street
Utilities Available Trash Collection Public
Amenities Available Park
Total Parking Spaces 2
Building
Lot Description Corner Lot, Level, Near Public Transit, Near Shops
Sewer Public Sewer
Water Public
Level or Stories Two
Structure Type Frame,Vinyl Siding
Schools
Elementary Schools Frank G Lindsey Elementary School
Middle Schools Blue Mountain Middle School
High Schools Hendrick Hudson High School
School District Hendrick Hudson
Others
Senior Community No
Special Listing Condition None
Read Less
Bought with Jefferson Valley Realty

