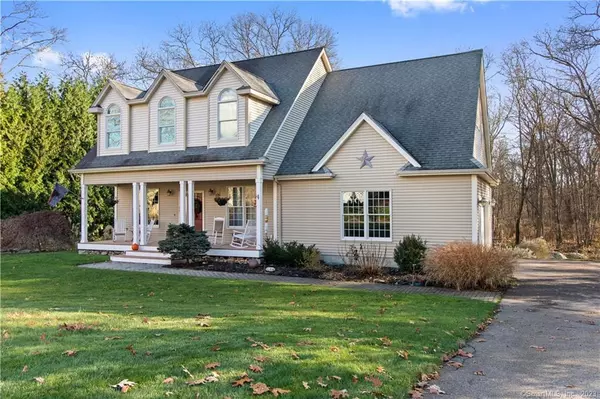For more information regarding the value of a property, please contact us for a free consultation.
51 River Crest Drive Stonington, CT 06379
Want to know what your home might be worth? Contact us for a FREE valuation!

Our team is ready to help you sell your home for the highest possible price ASAP
Key Details
Sold Price $825,000
Property Type Single Family Home
Listing Status Sold
Purchase Type For Sale
Square Footage 3,732 sqft
Price per Sqft $221
Subdivision Stonington Green
MLS Listing ID 170612074
Sold Date 04/19/24
Style Colonial
Bedrooms 5
Full Baths 4
Half Baths 1
HOA Fees $16/ann
Year Built 2004
Annual Tax Amount $8,208
Lot Size 0.460 Acres
Property Description
Welcome to this stunning Colonial home located in the desirable Stonington Green Subdivision. With over 3700 square footage, this spacious 5-bedroom, 4.5-bathroom residence is perfect for any discerning buyer looking for elegance and comfort. Step inside the elegant 2-story foyer and be greeted by the bright and inviting atmosphere. The formal dining room is ideal for hosting lavish dinner parties, while the private den on the first floor offers a quiet space to work or relax, complete with lovely French doors for added privacy. The vaulted living room is a true centerpiece, featuring a beautiful gas fireplace that sets the perfect ambiance for cozy gatherings. The primary suite on the first floor boasts a private balcony, creating a tranquil retreat to enjoy your morning coffee or simply take in the breathtaking views. Upstairs, you'll find another primary suite, perfect for accommodating guests or providing added privacy for family members. In total, there are 5 spacious bedrooms, ensuring plenty of room for everyone. The 4.5 well-appointed bathrooms provide both convenience and luxury. The finished basement offers endless possibilities, with potential for an in-law suite or a fantastic entertainment space. Unwind after a long day on your deck overlooking the meticulously manicured private yard. With its sought-after location, ample space, and elegant features throughout, this Colonial gem is sure to impress even the most discerning buyers. Schedule your showing today !
Location
State CT
County New London
Zoning RA-20
Rooms
Basement Full With Walk-Out, Partially Finished, Heated, Cooled, Concrete Floor
Interior
Interior Features Auto Garage Door Opener, Cable - Available, Central Vacuum
Heating Hydro Air
Cooling Ceiling Fans, Central Air
Fireplaces Number 1
Exterior
Exterior Feature Balcony, Deck, Patio, Porch, Stone Wall, Underground Utilities
Parking Features Attached Garage
Garage Spaces 2.0
Waterfront Description Not Applicable
Roof Type Asphalt Shingle
Building
Lot Description In Subdivision, Cleared, Professionally Landscaped
Foundation Concrete
Sewer Public Sewer Connected
Water Public Water Connected
Schools
Elementary Schools Deans Mill
High Schools Stonington
Read Less
Bought with Denise Fusaro • Berkshire Hathaway NE Prop.

