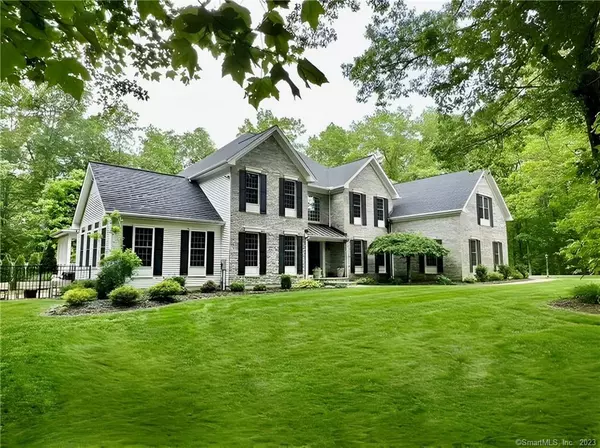For more information regarding the value of a property, please contact us for a free consultation.
80 Carriage Drive Bethany, CT 06524
Want to know what your home might be worth? Contact us for a FREE valuation!

Our team is ready to help you sell your home for the highest possible price ASAP
Key Details
Sold Price $1,200,000
Property Type Single Family Home
Listing Status Sold
Purchase Type For Sale
Square Footage 4,818 sqft
Price per Sqft $249
MLS Listing ID 170572203
Sold Date 07/31/23
Style Colonial
Bedrooms 4
Full Baths 3
Half Baths 1
Year Built 1999
Annual Tax Amount $16,912
Lot Size 2.060 Acres
Property Description
This handsome colonial in the desired Carriage Drive subdivision checks all boxes! With an extensive $350,000 renovation in 2017, the floor plan is ideal for entertaining and for those who work remotely. It has a first floor study/home office with built-ins, a massive living room & formal dining room with french doors leading to a billiard room (pool table included). The remodeled eat-in kitchen is a chef's dream. With an impressive quartz island, flowing granite countertops and top of the line propane stove, (2) dishwashers, oversized refrigerator, updated cabinets with interior & under cabinet lighting. The family room with floor to ceiling windows brings in an abundance of light to enjoy while sitting around the fireplace. The second floor features 3 generous sized BRs, and a primary suite with remodeled bath including double sink vanity, soaking tub, and shower. The walk-in closet/dressing room is perfect for the fashionista who loves to shop! Bring in friends to delight in watching movies in the cinema room. The lower level has an additional family room, exercise room and storage space galore. It has a 2 yr old roof with a 50 yr warranty, central air, maintenance free exterior and 3 car garage.The serene outdoor space is a spa day experience. By day, decompress by the salt water heated pool, dip into the hot tub, and meditate on a hammock on the covered deck. When the sun sets, grab wine, cheese, roast marshmallows and cozy up with blankets by the outdoor fireplace!
Location
State CT
County New Haven
Zoning R-65
Rooms
Basement Full, Partially Finished, Garage Access
Interior
Heating Baseboard, Hot Water
Cooling Central Air
Fireplaces Number 1
Exterior
Exterior Feature Covered Deck, Hot Tub, Patio, Shed
Parking Features Attached Garage
Garage Spaces 3.0
Pool Pool House, In Ground Pool, Heated, Salt Water, Fiberglass
Waterfront Description Not Applicable
Roof Type Asphalt Shingle
Building
Lot Description Lightly Wooded, Fence - Partial
Foundation Concrete
Sewer Septic
Water Private Well
Schools
Elementary Schools Per Board Of Ed
Middle Schools Amity
High Schools Amity Regional
Read Less
Bought with Scott Wright • RE/MAX Right Choice

