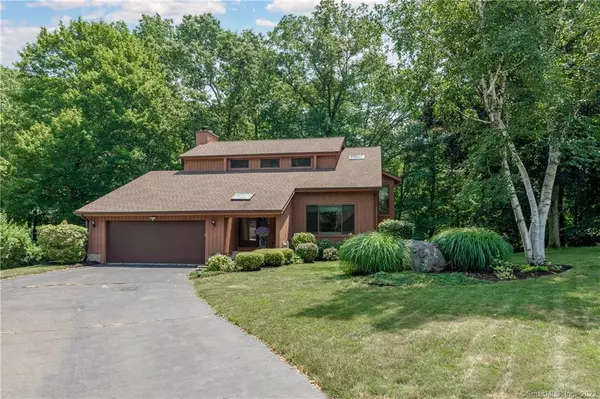For more information regarding the value of a property, please contact us for a free consultation.
45 Bear Path Court Cheshire, CT 06410
Want to know what your home might be worth? Contact us for a FREE valuation!

Our team is ready to help you sell your home for the highest possible price ASAP
Key Details
Sold Price $395,000
Property Type Single Family Home
Listing Status Sold
Purchase Type For Sale
Square Footage 2,903 sqft
Price per Sqft $136
MLS Listing ID 170417398
Sold Date 08/27/21
Style Contemporary
Bedrooms 3
Full Baths 3
Half Baths 1
Year Built 1982
Annual Tax Amount $8,027
Lot Size 0.930 Acres
Property Description
Highest and best 7/17 at 5pm. Set in a cul-de sac neighborhood, this 3 bedroom 3 1/2 bath spacious Contemporary checks every box you desire. Stepping in to the sun-filled living room you are greeted by gleaming wood floors and soaring ceilings. This wonderfully designed & customized home is welcoming, airy, and has a phenomenal floor plan. The kitchen, with its skylights and sliders to the wrap-around rear deck, captures the light and backyard views perfectly as you drink morning coffee in the dining area. With granite-topped, extensive counterspace & SS appliances it offers plenty of room to create meals of your dreams. It opens to the family room with a gas insert fireplace for cozy evenings, or step out through the FR slider to the deck to enjoy BBQ or Autumnal scenes. For formal events you have a restful dining room w/hardwood floors. The Master bedroom also has hardwood floors, walk-in closet, is ensuite w/granite topped vanity & double sinks, &has its own balcony. The guest bedrooms too are large & have hardwood floors & walk-in closets, This house is so spacious. In the basement the finished area includes a full bathroom, office/bedroom, and a slider to your own personal deck. Ideal for longterm guests/work from home situations. 3 Zones heating and A/C. Lots of updates- Newer oil tank 12/2017, newer roof 11/2014, hotwater heater 2017~ etc. Wonderful commuting location , spacious, well maintained, and set in a serene cul de sac neighborhood- Come visit
Location
State CT
County New Haven
Zoning R-20
Rooms
Basement Full With Walk-Out, Heated, Interior Access, Liveable Space, Storage
Interior
Interior Features Auto Garage Door Opener
Heating Hot Water
Cooling Central Air, Zoned
Fireplaces Number 1
Exterior
Exterior Feature Balcony, Deck, Gutters, Porch, Underground Utilities
Parking Features Attached Garage
Garage Spaces 2.0
Waterfront Description Not Applicable
Roof Type Asphalt Shingle
Building
Lot Description On Cul-De-Sac
Foundation Block, Concrete
Sewer Septic
Water Public Water Connected
Schools
Elementary Schools Doolittle
High Schools Cheshire
Read Less
Bought with Kathleen M. Maloney • Coldwell Banker Realty

