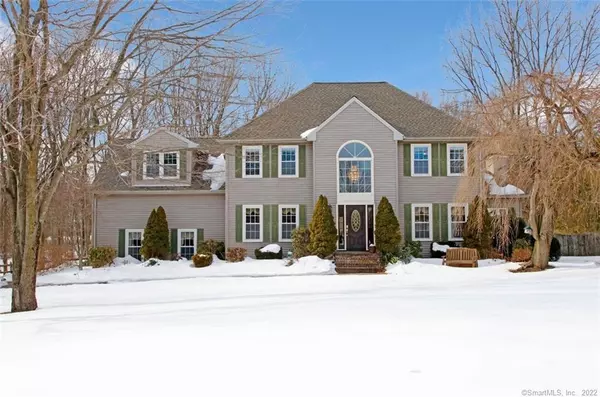For more information regarding the value of a property, please contact us for a free consultation.
55 Charter Oak Drive Cheshire, CT 06410
Want to know what your home might be worth? Contact us for a FREE valuation!

Our team is ready to help you sell your home for the highest possible price ASAP
Key Details
Sold Price $525,000
Property Type Single Family Home
Listing Status Sold
Purchase Type For Sale
Square Footage 3,600 sqft
Price per Sqft $145
MLS Listing ID 170372916
Sold Date 05/07/21
Style Colonial
Bedrooms 4
Full Baths 2
Half Baths 1
Year Built 1995
Annual Tax Amount $9,330
Lot Size 1.890 Acres
Property Description
Single owner home in popular Cheshire subdivision - non cookie cutter neighborhood with great spacing between houses. If you are a person who loves nature and values privacy then this home is for you! Set on 1.89 acres, the large level backyard affords plenty of privacy when you are sitting in your pool or hot tub. With lovely landscaping, crushed stone driveway, this lightly wooded yard is so peaceful, you will feel as if you are on vacation. The gem of this home is the huge great room featuring a wall of windows overlooking the backyard, plenty of custom bookcases surrounding the floor to ceiling gas fireplace. Work at home or home schooling, no problem with the desk nook in the great room. Large, eatin kitchen has newer stainless appliances and can easily accommodate an island. French doors from great room lead to living room which would make another office space if needed or just a quiet reading area. Formal dining room, powder room and two story foyer complete the first floor. Upstairs there is a large master bedroom with full bath and walkin closet. There are three additional bedrooms, one of which is also very large. A finished space in the lower level is perfect for hanging out or working out. Laundry is also located in the lower level. Many structural updates - new architectural roof with lifetime warranty(2020), new furnace(2018), new AC unit(2017), HW heater(2017), garage doors(2020), newly finished HW floors LR/DR(2021). upstairs flooring(2021), new windows(2018).
Location
State CT
County New Haven
Zoning R-80
Rooms
Basement Full With Hatchway, Partially Finished, Concrete Floor
Interior
Interior Features Cable - Pre-wired
Heating Hot Air
Cooling Central Air
Fireplaces Number 1
Exterior
Exterior Feature Deck, French Doors, Gutters, Hot Tub, Lighting, Shed, Sidewalk, Underground Utilities
Parking Features Attached Garage
Garage Spaces 2.0
Pool Above Ground Pool
Waterfront Description Not Applicable
Roof Type Asphalt Shingle
Building
Lot Description In Subdivision, Level Lot, Lightly Wooded
Foundation Concrete
Sewer Septic
Water Private Well
Schools
Elementary Schools Doolittle
Middle Schools Dodd
High Schools Cheshire
Read Less
Bought with Jeramie Mota • Berkshire Hathaway NE Prop.

