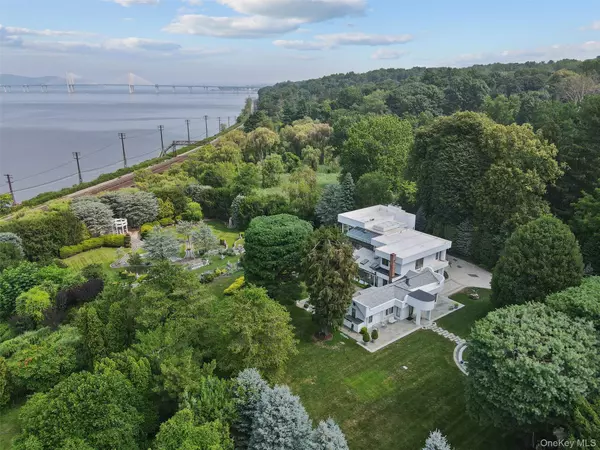43 Matthiessen PARK Irvington, NY 10533

UPDATED:
Key Details
Property Type Single Family Home
Sub Type Single Family Residence
Listing Status Active
Purchase Type For Sale
Square Footage 5,156 sqft
Price per Sqft $775
MLS Listing ID 938250
Style Contemporary
Bedrooms 5
Full Baths 4
Half Baths 1
HOA Y/N No
Rental Info No
Year Built 1980
Annual Tax Amount $90,030
Lot Size 1.420 Acres
Acres 1.42
Property Sub-Type Single Family Residence
Source onekey2
Property Description
Flooded with natural light, the luxury residence showcases clean lines, dramatic high ceilings, and walls of glass framing sweeping river vistas. A double-height foyer and open-concept living spaces create a seamless flow. Expansive picture windows in the living and dining rooms capture the ever-changing light over the Hudson. The chef's kitchen, with its artisanal tiled island and skylit ceilings, opens directly to the patio, perfect for outdoor entertaining against the Hudson River. Upstairs, the primary suite is a serene oasis featuring floor-to-ceiling river views. Additional spacious bedrooms provide room for family and guests. Set on lush, landscaped acreage, the property includes terraced gardens, stone pathways, and a dramatic formal lawn leading to a sculptural pergola overlooking the river. Mature trees and manicured hedges ensure privacy and tranquility in every season.
Located in one of Westchester's most coveted river towns, 43 Matthiessen Park offers direct access to the Hudson River, scenic trails, and the vibrant village of Irvington, known for its fine dining restaurants, top-rated schools, and desirable waterfront lifestyle. A true modern masterpiece with breathtaking views, timeless craftsmanship, and rare privacy on the Hudson.
Location
State NY
County Westchester County
Rooms
Basement Full, Storage Space, Unfinished, Walk-Out Access
Interior
Interior Features First Floor Bedroom, First Floor Full Bath, Beamed Ceilings, Bidet, Built-in Features, Cathedral Ceiling(s), Ceiling Fan(s), Chefs Kitchen, Double Vanity, Eat-in Kitchen, Entrance Foyer, Formal Dining, In-Law Floorplan, Kitchen Island, Open Floorplan, Pantry, Primary Bathroom, Recessed Lighting, Storage, Washer/Dryer Hookup
Heating Baseboard
Cooling Central Air
Fireplaces Number 1
Fireplace Yes
Appliance Cooktop, Dishwasher, Dryer, Microwave, Oven, Range, Refrigerator, Washer
Exterior
Parking Features Driveway
Fence None
Utilities Available Electricity Connected, Sewer Connected, Trash Collection Public, Water Available
Waterfront Description River Front,Waterfront
Garage false
Private Pool No
Building
Sewer Public Sewer
Water Public
Level or Stories Three Or More
Structure Type Advanced Framing Technique,Cedar,Wood Siding
Schools
Elementary Schools Dows Lane (K-3) School
Middle Schools Irvington Middle School
High Schools Irvington
School District Irvington
Others
Senior Community No
Special Listing Condition None
GET MORE INFORMATION




