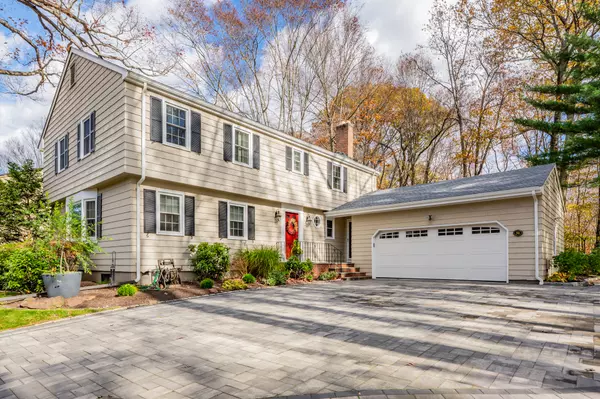See all 40 photos
$899,900
Est. payment /mo
4 Beds
4 Baths
3,947 SqFt
Coming Soon
56 Fox Chase Lane West Hartford, CT 06107
REQUEST A TOUR If you would like to see this home without being there in person, select the "Virtual Tour" option and your agent will contact you to discuss available opportunities.
In-PersonVirtual Tour

Open House
Sun Nov 16, 11:00am - 1:00pm
UPDATED:
Key Details
Property Type Single Family Home
Listing Status Coming Soon
Purchase Type For Sale
Square Footage 3,947 sqft
Price per Sqft $227
MLS Listing ID 24137722
Style Colonial
Bedrooms 4
Full Baths 3
Half Baths 1
Year Built 1974
Annual Tax Amount $17,295
Lot Size 0.310 Acres
Property Description
Welcome to 56 Fox Chase Lane - a beautifully updated and meticulously maintained West Hartford residence where timeless craftsmanship meets sophisticated modern living. Set on a professionally landscaped property with a paver driveway and patio, this refined 4-5 bedroom, 3.5-bath home offers exceptional updates and a layout designed for comfort, style, and effortless entertaining. Inside, the home showcases rich hardwood flooring, extensive crown molding, recessed lighting, and replacement windows that fill each room with natural light. The spacious family room features custom built-ins and a wood-burning fireplace, creating a warm, welcoming atmosphere. At the heart of the home is the expansive eat-in kitchen, enhanced by new skylights and thoughtfully designed with stone countertops, a large island with a gas burner, Sub-Zero refrigerator, and Dacor oven and cooktop-a true chef's workspace that opens seamlessly to the home's gathering areas. The first floor is further complemented by a dedicated laundry room and access to the attached heated two-car garage, adding convenience to everyday living. Upstairs, the home offers four generous bedrooms on the upper level, each well-proportioned and designed for comfort. The fifth bedroom, ideal for guests, multigenerational living, or a private office, is located in the finished lower level, which also includes a full bathroom, recreation space, pool table, and a walk-out hatchway for easy access to the yard.
Location
State CT
County Hartford
Zoning R-13
Rooms
Basement Full, Fully Finished
Interior
Heating Hot Air
Cooling Central Air
Fireplaces Number 1
Exterior
Parking Features Attached Garage
Garage Spaces 2.0
Waterfront Description Not Applicable
Roof Type Shingle
Building
Lot Description Lightly Wooded, Professionally Landscaped
Foundation Concrete
Sewer Public Sewer Connected
Water Public Water Connected
Schools
Elementary Schools Per Board Of Ed
High Schools Per Board Of Ed
Listed by Joe Snell • Luxe Realty LLC
GET MORE INFORMATION




