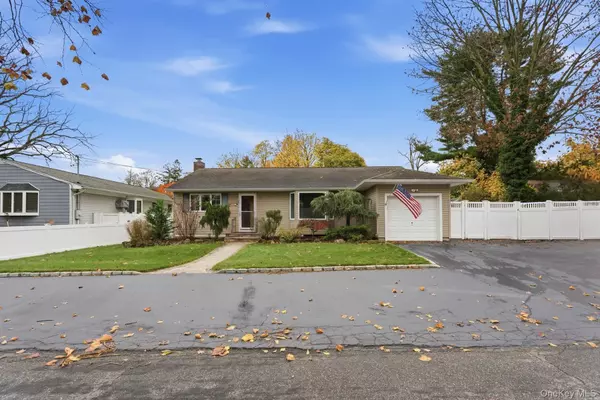34 Weston ST Huntington Station, NY 11746

Open House
Sat Nov 15, 11:00am - 1:00pm
Sun Nov 16, 12:00pm - 2:00pm
UPDATED:
Key Details
Property Type Single Family Home
Sub Type Single Family Residence
Listing Status Active
Purchase Type For Sale
Square Footage 1,200 sqft
Price per Sqft $604
MLS Listing ID 934743
Style Ranch
Bedrooms 3
Full Baths 2
Half Baths 1
HOA Y/N No
Rental Info No
Year Built 1952
Annual Tax Amount $11,692
Lot Size 7,840 Sqft
Acres 0.18
Property Sub-Type Single Family Residence
Source onekey2
Property Description
Inside, enjoy an open floor plan centered around a gourmet chef's kitchen featuring a large center island, gas cooking, stainless steel appliances, an exhaust fan, recessed lighting, and a beautiful skylight that floods the space with natural light. Gorgeous hardwood floors and high-grade laminates flow throughout, complemented by high ceilings and excellent light.
The primary bedroom includes an en-suite half bath, while the additional bedrooms offer comfortable space for family or guests.
The fully finished basement adds remarkable versatility with a full bathroom, laundry room, egress window, and a wide-open living area — an ideal blank canvas for a family room, gym, office, or guest suite. Direct garage access leads conveniently into the family room/den area. A whole-home water filtration system enhances everyday comfort.
Step outside to a beautifully landscaped, fully fenced yard featuring front and backyard in-ground sprinklers. Sliding glass doors from the family room/den open to a maintenance-free composite deck, ideal for relaxing or entertaining. A huge, separately fenced garden area offers the perfect space for growing vegetables, flowers, or creating your own private outdoor sanctuary.
Parking is exceptional: the expansive paved front area accommodates 6–8 cars, and the 30-foot side driveway running along the right side of the home is perfect for a boat, trailer, RV, or tradesman vehicles.
With its remarkable versatility, thoughtful upgrades, and endless spaces to enjoy and make your own, this feature-packed home delivers a level of comfort and possibility that's truly hard to match.
Location
State NY
County Suffolk County
Rooms
Basement Finished, Full, Storage Space
Interior
Interior Features First Floor Bedroom, First Floor Full Bath, Breakfast Bar, Eat-in Kitchen, Formal Dining, Kitchen Island, Open Floorplan, Open Kitchen, Primary Bathroom, Recessed Lighting, Storage
Heating Baseboard, Natural Gas
Cooling Central Air
Fireplace No
Appliance Dishwasher, Dryer, Gas Oven, Refrigerator, Washer, Gas Water Heater, Water Purifier Owned
Exterior
Parking Features Attached, Driveway, Garage
Garage Spaces 1.0
Fence Back Yard, Fenced, Vinyl
Utilities Available Natural Gas Connected, Trash Collection Public, Water Connected
Garage true
Private Pool No
Building
Sewer Cesspool
Water Public
Structure Type Frame
Schools
Elementary Schools Oakwood Primary Center
Middle Schools Henry L Stimson Middle School
High Schools South Huntington
School District South Huntington
Others
Senior Community No
Special Listing Condition None
GET MORE INFORMATION




