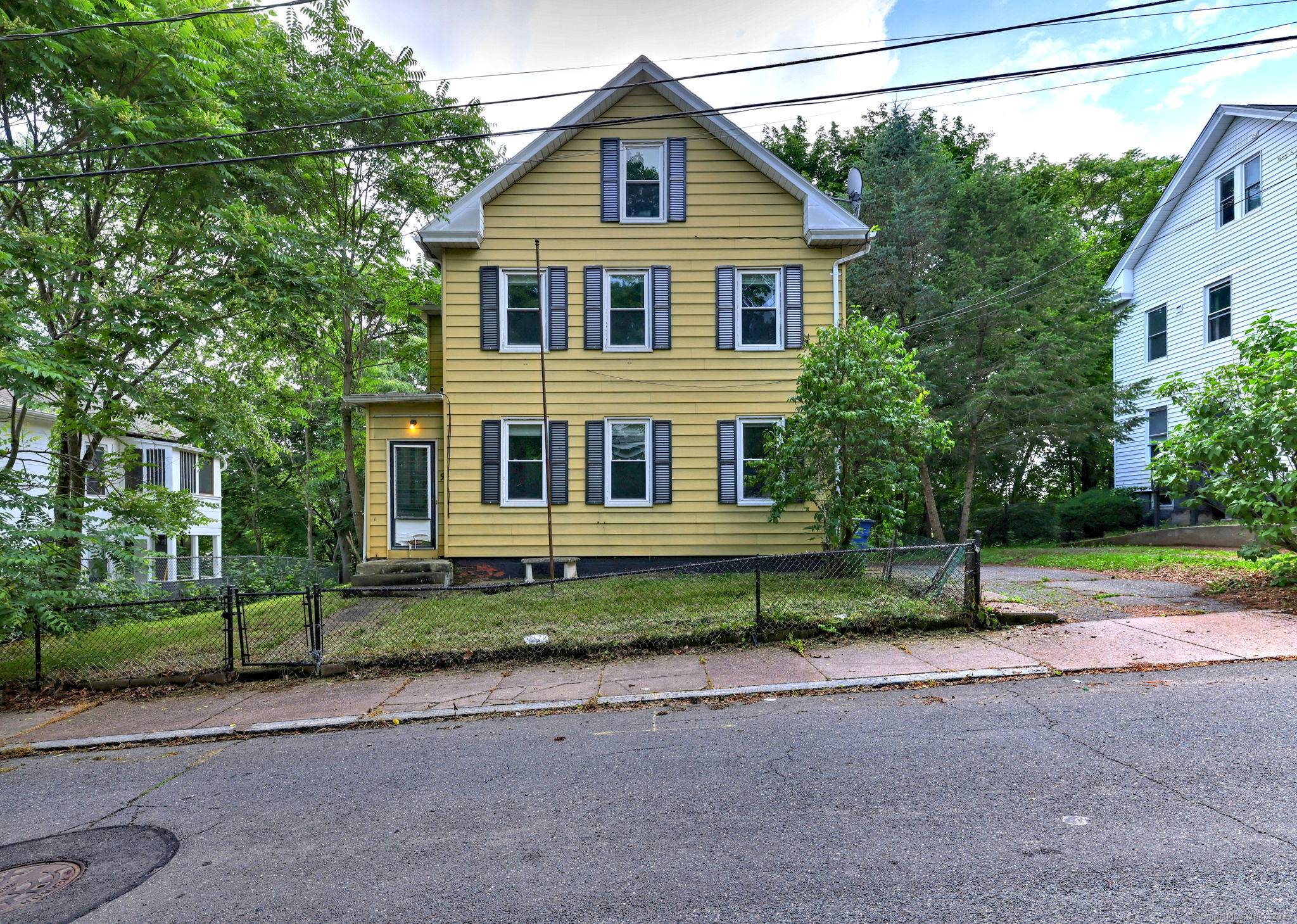See all 34 photos
$299,900
Est. payment /mo
4 Beds
2 Baths
2,355 SqFt
Under Contract
9 Woodland Street Vernon, CT 06066
REQUEST A TOUR If you would like to see this home without being there in person, select the "Virtual Tour" option and your agent will contact you to discuss available opportunities.
In-PersonVirtual Tour
UPDATED:
Key Details
Property Type Multi-Family
Sub Type 2 Family
Listing Status Under Contract
Purchase Type For Sale
Square Footage 2,355 sqft
Price per Sqft $127
MLS Listing ID 24100732
Style Units on different Floors
Bedrooms 4
Full Baths 2
Year Built 1900
Annual Tax Amount $4,575
Lot Size 10,454 Sqft
Property Sub-Type 2 Family
Property Description
**Investors Take Notice** this is the perfect property for either owner occupants looking to offset their mortgage with second unit rental income or for an investor to add to your rental property portfolio. Charming and Updated Two-Family Home! Don't miss this well-maintained two-family property, perfect for owner-occupants or savvy investors! Each unit offers spacious living, with the second-floor apartment featuring bonus rooms ideal for a home office, guest space, or extra storage. The home has been tastefully updated and is move-in ready, yet still offers flexibility for your personal touches. Enjoy a partially fenced-in yard - great for entertaining, or gardening. This versatile property is a great opportunity to generate rental income or live in one unit while renting the other. Schedule your showing today - opportunities like this don't last long!
Location
State CT
County Tolland
Zoning NR-10
Rooms
Basement Full, Unfinished
Interior
Heating Baseboard, Hot Water
Cooling None
Exterior
Parking Features Detached Garage, Paved
Garage Spaces 2.0
Waterfront Description Not Applicable
Roof Type Asphalt Shingle
Building
Lot Description Lightly Wooded, Level Lot
Foundation Masonry
Sewer Public Sewer Connected
Water Public Water Connected
Schools
Elementary Schools Maple Street
Middle Schools Vernon Center
High Schools Rockville
Listed by Michael Albert • RE/MAX RISE



