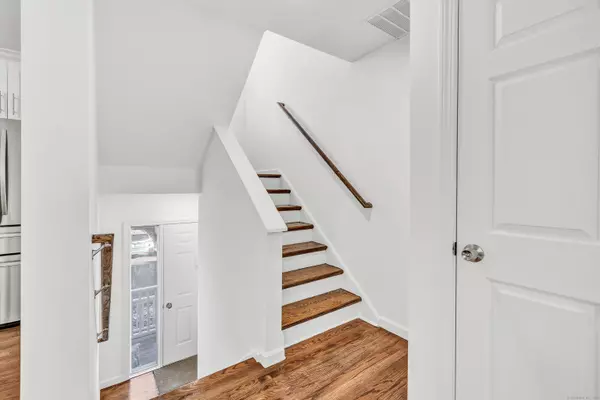See all 40 photos
$384,900
Est. payment /mo
2 BD
3 BA
1,194 SqFt
Under Contract
53 Country Place #53 Shelton, CT 06484
REQUEST A TOUR If you would like to see this home without being there in person, select the "Virtual Tour" option and your agent will contact you to discuss available opportunities.
In-PersonVirtual Tour
UPDATED:
01/22/2025 02:48 AM
Key Details
Property Type Condo
Sub Type Condominium
Listing Status Under Contract
Purchase Type For Sale
Square Footage 1,194 sqft
Price per Sqft $322
MLS Listing ID 24068981
Style Townhouse
Bedrooms 2
Full Baths 1
Half Baths 2
HOA Fees $311/mo
Year Built 1980
Annual Tax Amount $3,194
Property Description
Picture perfect townhouse in sought after Country Place with 3 levels of spacious living. This completely renovated end unit offers over 1500 square feet of living space, 2 spacious bedrooms, 1 full and 2 half bathrooms, 18x18 bonus room on the 3rd level that can be used as a 3rd bedroom or office, and an oversized 1 car tandem garage. Features include a remodeled kitchen with quartz counters, white cabinets and stainless appliances. Open concept living and dining rooms, fireplace and sliders to private rear patio, hardwood floors throughout, natural gas heat and central air. Laundry area is conveniently located on the second floor. Conveniently located within minutes to the Merritt Parkway and Route 8. Enjoy the benefit of Shelton's low taxes! This home is truly a must see!
Location
State CT
County Fairfield
Zoning CA-3
Rooms
Basement Partial
Interior
Heating Hot Air
Cooling Central Air
Fireplaces Number 1
Exterior
Exterior Feature Deck
Parking Features Tandem, Under House Garage
Garage Spaces 1.0
Waterfront Description Not Applicable
Building
Lot Description Level Lot
Sewer Public Sewer Connected
Water Public Water Connected
Level or Stories 4
Schools
Elementary Schools Long Hill
High Schools Shelton
Others
Pets Allowed Yes
Listed by Gina Williams • Preston Gray Real Estate



