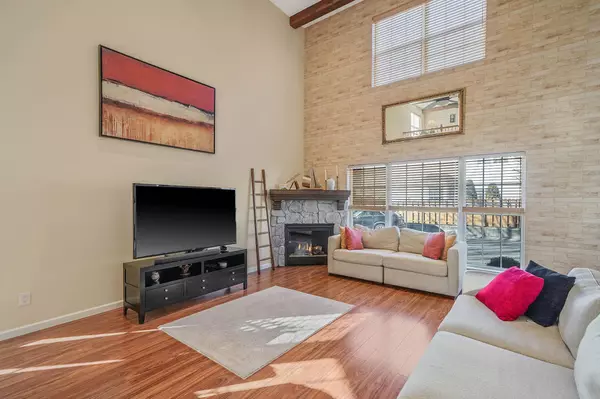2 Tracie LN Middle Island, NY 11953
OPEN HOUSE
Sat Jan 25, 12:00pm - 2:00pm
UPDATED:
01/17/2025 06:20 PM
Key Details
Property Type Condo
Sub Type Condominium
Listing Status Active
Purchase Type For Sale
Square Footage 1,700 sqft
Price per Sqft $305
Subdivision Birchwood At Springlake
MLS Listing ID KEY813738
Style Townhouse
Bedrooms 2
Full Baths 2
HOA Fees $681/mo
Originating Board onekey2
Rental Info No
Year Built 2001
Annual Tax Amount $10,001
Lot Size 3,049 Sqft
Acres 0.07
Property Description
Location
State NY
County Suffolk County
Interior
Interior Features First Floor Bedroom, First Floor Full Bath, Cathedral Ceiling(s), Ceiling Fan(s), Crown Molding, Eat-in Kitchen, Granite Counters, High Ceilings, Primary Bathroom, Master Downstairs, Open Floorplan, Recessed Lighting, Smart Thermostat, Walk-In Closet(s), Washer/Dryer Hookup
Heating Forced Air, Hot Air, Natural Gas
Cooling Central Air
Fireplaces Number 1
Fireplaces Type Gas, Living Room, Masonry
Fireplace Yes
Appliance Dishwasher, Dryer, ENERGY STAR Qualified Appliances, Gas Oven, Microwave, Oven, Refrigerator, Stainless Steel Appliance(s), Washer, Gas Water Heater
Exterior
Garage Spaces 1.0
Fence Back Yard, Vinyl
Utilities Available Cable Connected, Electricity Connected, Natural Gas Connected, Sewer Connected, Trash Collection Private, Water Connected
Garage true
Building
Lot Description Back Yard, Corner Lot, Level, Near Golf Course, Near School, Near Shops, Paved, Sprinklers In Front, Sprinklers In Rear
Sewer Public Sewer
Water Public
Structure Type Frame,Stone,Vinyl Siding
Schools
Elementary Schools West Middle Island School
Middle Schools Longwood Junior High School
High Schools Longwood High School
School District Longwood
Others
Senior Community No
Special Listing Condition Standard
Pets Allowed No Restrictions



