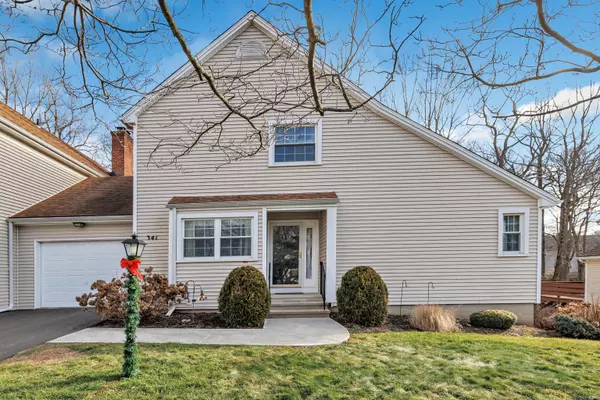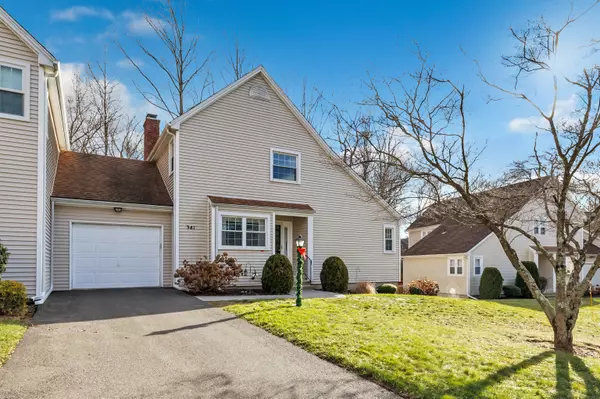341 Navajo Loop #341 Shelton, CT 06484
UPDATED:
01/15/2025 05:15 AM
Key Details
Property Type Condo
Sub Type Condominium
Listing Status Active
Purchase Type For Sale
Square Footage 1,779 sqft
Price per Sqft $309
MLS Listing ID 24066372
Style Townhouse
Bedrooms 2
Full Baths 2
Half Baths 1
HOA Fees $394/mo
Year Built 1987
Annual Tax Amount $4,859
Property Description
Location
State CT
County Fairfield
Zoning PRD1
Rooms
Basement Full, Unfinished
Interior
Heating Hot Air
Cooling Central Air
Fireplaces Number 1
Exterior
Exterior Feature Deck, Gutters, Lighting
Parking Features Attached Garage, Paved, Driveway
Garage Spaces 1.0
Pool In Ground Pool
Waterfront Description Not Applicable
Building
Lot Description Level Lot
Sewer Public Sewer Connected
Water Public Water Connected
Level or Stories 2
Schools
Elementary Schools Mohegan
Middle Schools Shelton
High Schools Shelton
Others
Pets Allowed Yes



