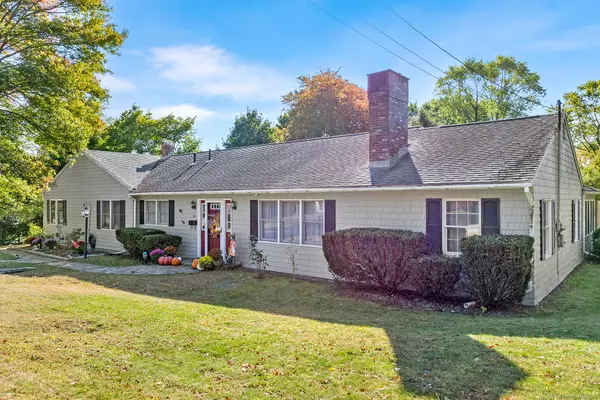See all 36 photos
$344,900
Est. payment /mo
3 BD
2 BA
1,664 SqFt
New
10 Maple Drive Groton, CT 06340
REQUEST A TOUR If you would like to see this home without being there in person, select the "Virtual Tour" option and your agent will contact you to discuss available opportunities.
In-PersonVirtual Tour
UPDATED:
01/07/2025 06:36 AM
Key Details
Property Type Single Family Home
Listing Status Active
Purchase Type For Sale
Square Footage 1,664 sqft
Price per Sqft $207
MLS Listing ID 24067035
Style Ranch
Bedrooms 3
Full Baths 2
Year Built 1952
Annual Tax Amount $5,431
Lot Size 0.340 Acres
Property Description
Discover this meticulously maintained 3-bedroom, 2-bath ranch home, offering the perfect blend of comfort and convenience. The open floor plan features a stunning, oversized fireplace and a cozy wood stove, creating a warm and inviting atmosphere. A standout feature is the insulated and heated all-season sunroom, adding approximately 360+ square feet of versatile space, ideal for entertaining or enjoying year-round activities. This creates 2,000+ square feet total in this home! The property boasts a 2-car attached garage with a walk-up storage attic, providing ample storage solutions. Situated on a desirable corner lot, the fenced-in backyard offers privacy and a great space for outdoor enjoyment. Located in a prime area just minutes from I-95, Mystic, Subase, United States Coast Guard Academy, shopping, and dining, this home offers unparalleled convenience. Don't miss the opportunity to make this gem your own!
Location
State CT
County New London
Zoning R-12
Rooms
Basement None
Interior
Heating Baseboard, Hot Air, Hot Water
Cooling Ceiling Fans
Fireplaces Number 1
Exterior
Parking Features Attached Garage, Paved, Driveway
Garage Spaces 2.0
Waterfront Description Not Applicable
Roof Type Asphalt Shingle
Building
Lot Description Level Lot
Foundation Concrete
Sewer Public Sewer Connected
Water Public Water Connected
Schools
Elementary Schools Per Board Of Ed
Middle Schools Per Board Of Ed
High Schools Per Board Of Ed
Listed by Megan Osborne • RE/MAX Legends



