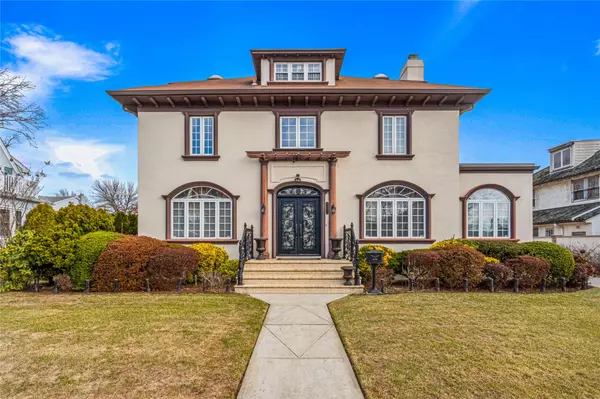88-87 195th ST Hollis, NY 11423
UPDATED:
01/07/2025 05:13 PM
Key Details
Property Type Single Family Home
Sub Type Single Family Residence
Listing Status Active
Purchase Type For Sale
Square Footage 3,072 sqft
Price per Sqft $616
MLS Listing ID KEY810499
Style Colonial
Bedrooms 7
Full Baths 3
Half Baths 1
Originating Board onekey2
Rental Info No
Year Built 1925
Annual Tax Amount $11,256
Lot Size 7,501 Sqft
Acres 0.1722
Lot Dimensions 75 x 100
Property Description
Location
State NY
County Queens
Rooms
Basement Finished, Full, See Remarks, Storage Space, Walk-Out Access
Interior
Interior Features First Floor Bedroom, Ceiling Fan(s), Central Vacuum, Crown Molding, Eat-in Kitchen, Entrance Foyer, Formal Dining, Granite Counters, Primary Bathroom, Pantry, Whirlpool Tub
Heating Ducts, Forced Air, Natural Gas
Cooling Central Air, Ductwork
Flooring Hardwood
Fireplaces Type Electric, Living Room
Fireplace No
Appliance Convection Oven, Dishwasher, Dryer, Exhaust Fan, Microwave, Oven, Range, Refrigerator, Stainless Steel Appliance(s), Washer, Gas Water Heater
Laundry Gas Dryer Hookup, Washer Hookup
Exterior
Exterior Feature Awning(s), Mailbox
Parking Features Driveway, Garage, Garage Door Opener
Garage Spaces 2.0
Utilities Available Electricity Connected, Natural Gas Connected, Sewer Connected, Trash Collection Public, Water Connected
Garage true
Private Pool No
Building
Lot Description Back Yard, Front Yard, Landscaped, Near Public Transit, Near School, Near Shops
Sewer Public Sewer
Water Public
Level or Stories Multi/Split
Structure Type Frame,Stucco
Schools
Elementary Schools Ps 35 Nathaniel Woodhull
Middle Schools Is 238 Susan B Anthony Academy
High Schools Cambria Heights Academy
School District Queens 29
Others
Senior Community No
Special Listing Condition None



