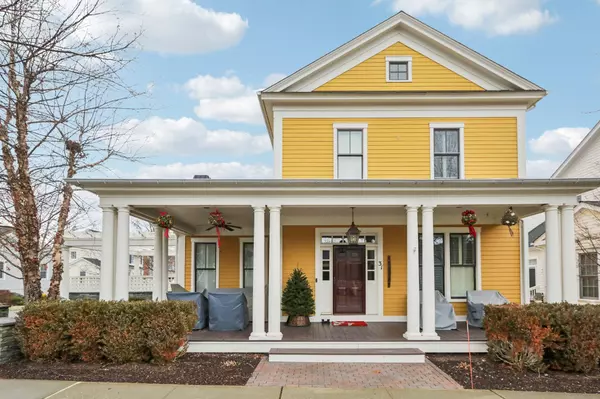31 Hudson ST Warwick, NY 10990
UPDATED:
01/04/2025 10:30 PM
Key Details
Property Type Single Family Home
Sub Type Single Family Residence
Listing Status Active
Purchase Type For Sale
Square Footage 2,512 sqft
Price per Sqft $385
Subdivision Warwick Grove
MLS Listing ID KEYH6336201
Style Colonial
Bedrooms 4
Full Baths 2
Half Baths 1
HOA Fees $468/mo
Originating Board onekey2
Rental Info No
Year Built 2005
Annual Tax Amount $15,229
Lot Size 6,534 Sqft
Acres 0.15
Lot Dimensions 49 x 135
Property Description
Location
State NY
County Orange County
Rooms
Basement Crawl Space
Interior
Interior Features First Floor Bedroom, First Floor Full Bath, Bidet, Breakfast Bar, Chandelier, Crown Molding, Double Vanity, Entrance Foyer, Granite Counters, High Ceilings, In-Law Floorplan, Kitchen Island, Primary Bathroom, Master Downstairs, Open Floorplan, Open Kitchen, Pantry, Recessed Lighting, Smart Thermostat, Storage, Walk-In Closet(s), Washer/Dryer Hookup, Wet Bar, Whirlpool Tub
Heating Natural Gas, Forced Air
Cooling Central Air
Flooring Hardwood, Wood
Fireplaces Number 1
Fireplaces Type Gas, Living Room
Fireplace Yes
Appliance Dishwasher, Dryer, Freezer, Gas Range, Microwave, Range, Refrigerator, Stainless Steel Appliance(s), Washer, Tankless Water Heater, Water Softener Owned, Wine Refrigerator
Laundry Inside, Laundry Room
Exterior
Exterior Feature Awning(s), Garden, Gas Grill, Lighting, Rain Gutters
Parking Features Attached, Driveway, Electric Vehicle Charging Station(s), Garage, Garage Door Opener, Heated Garage, Off Street, Private
Garage Spaces 2.0
Fence Fenced, Partial, Wood
Pool Community
Utilities Available Cable Connected, Electricity Connected, Natural Gas Connected, Sewer Connected, Trash Collection Private, Underground Utilities, Water Connected
Amenities Available Clubhouse, Fitness Center, Landscaping, Maintenance Grounds, Park, Parking, Pool, Recreation Facilities, Snow Removal, Trash
View Park/Greenbelt
Total Parking Spaces 2
Garage true
Private Pool No
Building
Lot Description Corner Lot, Front Yard, Garden, Landscaped, Level, Near Public Transit, Near Shops, Paved, Private, Sprinklers In Front, Stone/Brick Wall
Sewer Public Sewer
Water Public
Level or Stories Two
Structure Type Frame,HardiPlank Type
Schools
Elementary Schools Park Avenue Elementary School
Middle Schools Warwick Valley Middle School
High Schools Warwick Valley High School
School District Warwick Valley
Others
Senior Community Yes
Special Listing Condition None



