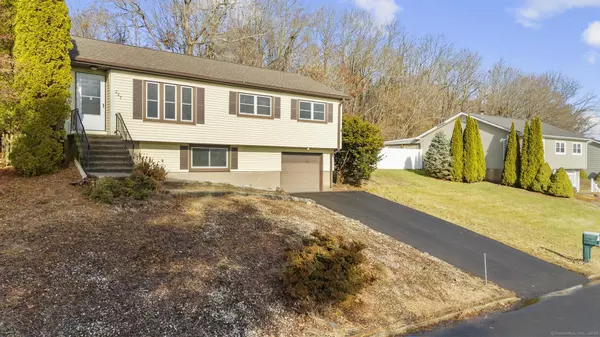See all 40 photos
$369,900
Est. payment /mo
3 BD
2 BA
1,168 SqFt
Active
237 Bluebird Drive Naugatuck, CT 06770
REQUEST A TOUR If you would like to see this home without being there in person, select the "Virtual Tour" option and your agent will contact you to discuss available opportunities.
In-PersonVirtual Tour
UPDATED:
01/02/2025 06:19 PM
Key Details
Property Type Single Family Home
Listing Status Active
Purchase Type For Sale
Square Footage 1,168 sqft
Price per Sqft $316
MLS Listing ID 24065698
Style Ranch
Bedrooms 3
Full Baths 1
Half Baths 1
Year Built 1984
Annual Tax Amount $8,121
Lot Size 0.410 Acres
Property Description
Welcome to this beautifully renovated raised ranch at 237 Bluebird Drive in Naugatuck! Offering a perfect blend of modern luxury and comfort, this home has been completely updated from top to bottom with exceptional attention to detail. Upon entering, you'll be greeted by an open-concept living and kitchen area with a spacious layout, ideal for entertaining. The kitchen boasts brand new, high-end cabinetry, sleek quartz countertops, and top-of-the-line luxury appliances. A large kitchen island creates a focal point for both cooking and casual dining, making this the heart of the home. The stunning sweeping flooring throughout enhances the airy feel of the space. All three bedrooms are generously sized, providing ample space for your personal retreat. The bathrooms are equally impressive, with high-quality fixtures and finishes. The lower level offers a newly finished basement, perfect for a family room, home office, or gym-endless possibilities for extra living space. Other standout features include a brand-new roof, updated mechanicals, and a completely rebuilt driveway, offering peace of mind for years to come. With its large rooms, modern upgrades, and fantastic location, this home is ready to offer you comfort and style. Don't miss the opportunity to make 237 Bluebird Drive your own!
Location
State CT
County New Haven
Zoning DD
Rooms
Basement Full, Partially Finished
Interior
Heating Hot Water
Cooling Central Air
Exterior
Parking Features Attached Garage, Paved, Off Street Parking, Driveway
Garage Spaces 1.0
Waterfront Description Not Applicable
Roof Type Asphalt Shingle
Building
Lot Description Sloping Lot
Foundation Concrete
Sewer Public Sewer Connected
Water Public Water Connected
Schools
Elementary Schools Per Board Of Ed
High Schools Per Board Of Ed
Listed by Sean Doran • William Raveis Real Estate



