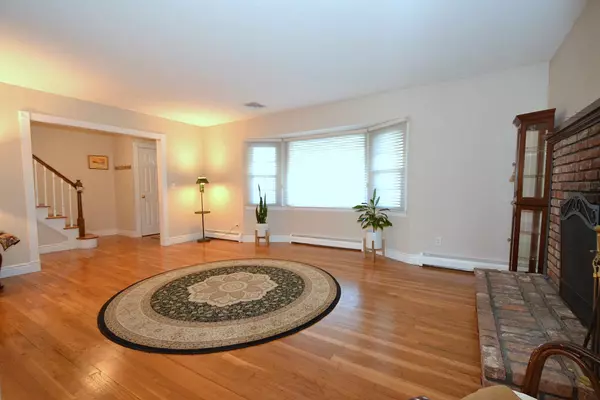4 Alberta CT Smithtown, NY 11787
UPDATED:
01/05/2025 08:09 PM
Key Details
Property Type Single Family Home
Sub Type Single Family Residence
Listing Status Active
Purchase Type For Sale
Square Footage 1,867 sqft
Price per Sqft $401
MLS Listing ID KEY807544
Style Colonial
Bedrooms 4
Full Baths 2
Half Baths 1
Originating Board onekey2
Rental Info No
Year Built 1964
Annual Tax Amount $14,946
Lot Size 0.310 Acres
Acres 0.31
Property Description
One the first floor: Entry Foyer, Formal Living Room with Fireplace, Formal Dining Room, and beautiful Eat in Kitchen- updated in 2020 together with the stainless steel appliances. Spacious Family Room with sliders going to private fenced backyard great for entertaining, powder room. Second floor has the Primary Suite which includes a walk-in closet and private bath, complemented by three additional spacious bedrooms upstairs and Family Bath. Pull down stairs to enter attic for great storage. Basement is finished and heated and offers ample living space. Home includes many updates - 200 amp electric service, most windows, roof, natural gas service, cesspools, vinyl siding. Washer & dryer have separate dry well.
Electric has been buried in the backyard for peace of mind and beauty.
Smithtown Schools- award winning school district.
Location
State NY
County Suffolk County
Rooms
Basement Partial
Interior
Interior Features Eat-in Kitchen, Entrance Foyer, Formal Dining, Granite Counters, Primary Bathroom, Recessed Lighting, Walk-In Closet(s)
Heating Natural Gas
Cooling Central Air
Flooring Hardwood, Other
Fireplaces Type Living Room
Fireplace No
Appliance Dishwasher, Dryer, Gas Range, Refrigerator, Stainless Steel Appliance(s), Washer, Gas Water Heater
Laundry In Basement
Exterior
Parking Features Garage
Garage Spaces 2.0
Utilities Available Cable Available, Cable Connected, Electricity Connected, Natural Gas Connected, Trash Collection Public, Underground Utilities, Water Connected
Garage true
Private Pool Yes
Building
Lot Description Back Yard, Cul-De-Sac, Front Yard, Level, Near Public Transit, Near School, Near Shops, Private, Sprinklers In Front, Sprinklers In Rear, Wooded
Sewer Cesspool, Other
Water Public
Level or Stories Three Or More
Structure Type Brick,Vinyl Siding
Schools
Elementary Schools Mt Pleasant Elementary School
Middle Schools Great Hollow Middle School
High Schools Smithtown High School-West
School District Smithtown
Others
Senior Community No
Special Listing Condition None



