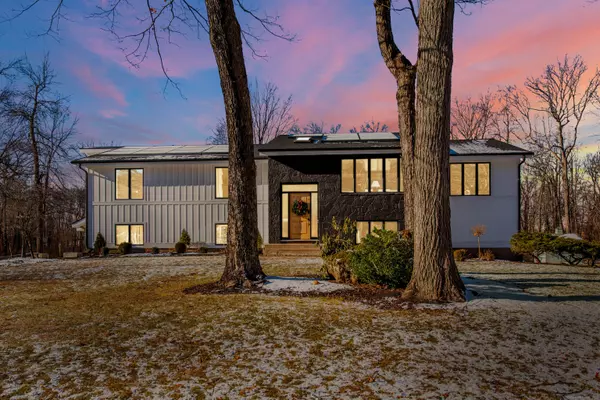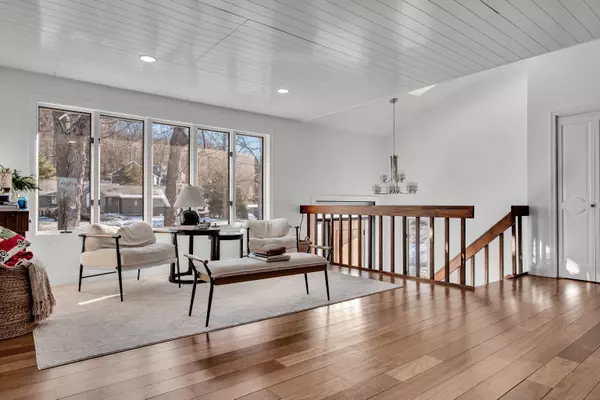See all 33 photos
$799,900
Est. payment /mo
5 BD
3 BA
4,436 SqFt
Active
15 Sherry Drive Southington, CT 06489
REQUEST A TOUR If you would like to see this home without being there in person, select the "Virtual Tour" option and your agent will contact you to discuss available opportunities.
In-PersonVirtual Tour
UPDATED:
12/28/2024 07:22 PM
Key Details
Property Type Single Family Home
Listing Status Active
Purchase Type For Sale
Square Footage 4,436 sqft
Price per Sqft $180
MLS Listing ID 24065438
Style Contemporary
Bedrooms 5
Full Baths 3
Year Built 1985
Annual Tax Amount $10,271
Lot Size 0.920 Acres
Property Description
Welcome to 15 Sherry Drive, a custom-built contemporary located in one of Southington's most desired neighborhood's. This 5- Bedroom, 3- bathroom home spans over 4000 sq feet situated on a flat .92- acre lot. Home features many high end updates. Main level features open concept with newly refinished Brazilian cherry hardwood floors and shiplap finished ceilings in living and dining room. The kitchen boasts granite countertops with kitchen aide appliances. Walk into a master bedroom oasis with a beautiful electric fireplace, mantle and huge master closet. The master bathroom is breathe taking featuring double sinks, huge walk-in shower with duel heads and soaking tub. Floor to ceiling marble as well as radiant heated flooring. Main floor also includes two additional large bedrooms and a full bathroom with main level washer and dryer. The finished lower level is completely updated with two additional bedrooms and office. Beautiful modern full bathroom and another spacious recreational room with new vinyl flooring. Hookups and plumbing for washer, dryer and sink. Lower level has potential for a in-law suite. Sliding doors open to back patio and private in ground pool complete with brand new heater, liner and cover. Additional updates done in 2023 include a new roof, vertical vinyl siding and solar. Oversized two car garage, generator and private well. Across the street are acres of trails owned by the Southington land trust ensuring privacy.
Location
State CT
County Hartford
Zoning R-40
Rooms
Basement Full
Interior
Interior Features Auto Garage Door Opener
Heating Hot Air
Cooling Central Air
Fireplaces Number 2
Exterior
Parking Features None
Pool Heated, Vinyl, In Ground Pool
Waterfront Description Not Applicable
Roof Type Asphalt Shingle
Building
Lot Description Level Lot
Foundation Concrete
Sewer Public Sewer Connected
Water Private Well
Schools
Elementary Schools Flanders
Middle Schools Depaolo
High Schools Southington
Listed by Gregory Balek • Showcase Realty, Inc.



