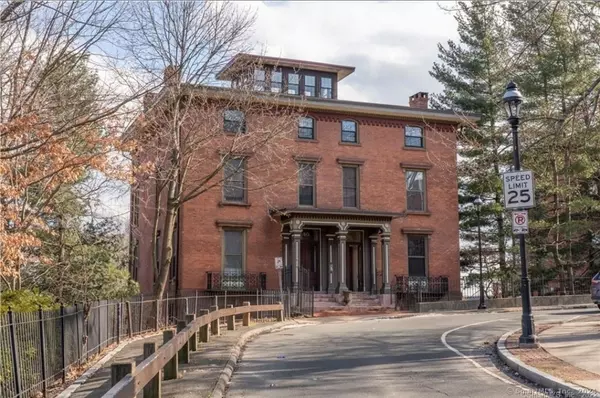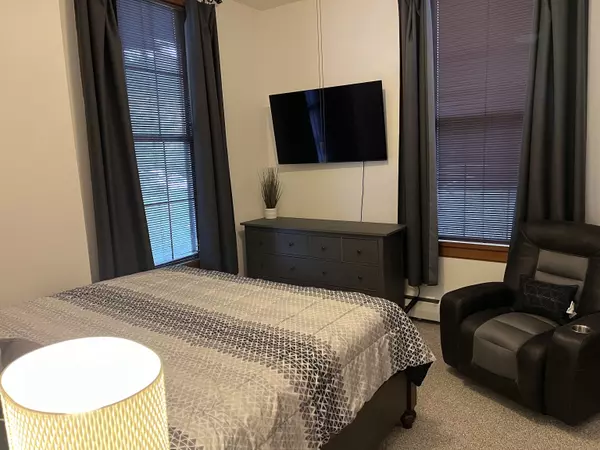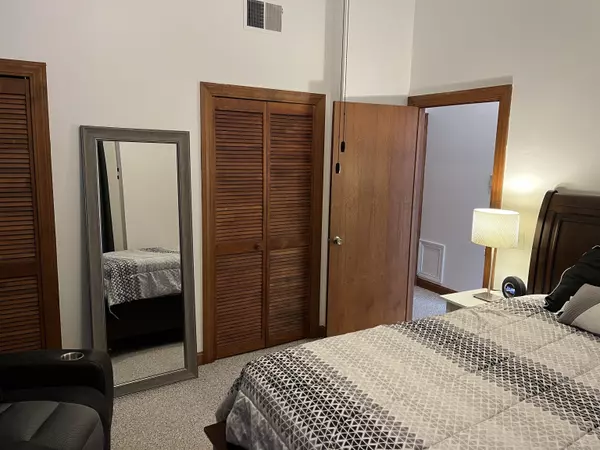See all 19 photos
$299,900
Est. payment /mo
2 BD
2 BA
1,231 SqFt
Under Contract
38-40 Charter Oak Place #1 Hartford, CT 06106
REQUEST A TOUR If you would like to see this home without being there in person, select the "Virtual Tour" option and your agent will contact you to discuss available opportunities.
In-PersonVirtual Tour
UPDATED:
12/11/2024 06:58 AM
Key Details
Property Type Condo
Sub Type Condominium
Listing Status Under Contract
Purchase Type For Sale
Square Footage 1,231 sqft
Price per Sqft $243
MLS Listing ID 24061575
Style Townhouse
Bedrooms 2
Full Baths 2
HOA Fees $240/mo
Year Built 1896
Annual Tax Amount $5,288
Property Description
Welcome Home! Charming Historic Condominium with Modern Touches in Hartford. Discover this beautifully updated condominium on one of Hartford's most desirable streets. This two-bedroom, two-bathroom home features a full dining room, a cozy den, and two spacious primary suites, each with its own full bath. The brand-new kitchen boasts stunning quartz countertops, while the updated bathrooms compliment the home's modern upgrades. Soaring 9.5 foot ceilings, tall windows, and intricate millwork enhance the historic charm, creating an elegant and airy ambiance. The inviting living room, complete with a wood-burning fireplace, opens to a private deck, perfect for relaxation or entertaining. Additional conveniences include main-floor laundry, basement storage, a detached one-car garage, and assigned off-street parking. Enjoy the comfort of gas heating, central air and a low HOA. Nestled on a quiet, tree-lined street, this home has unbeatable accessibility. It's just minutes from I-84 and I-91, and within walking distance from UConn's downtown campus, the Wadsworth Atheneum, Hartford Public Library, Infinity Music Hall, Bushnell Park and a variety of bars and restaurants. This prime location is ideal for commuters and anyone looking to experience the best of Downtown Hartford living. Don't miss your opportunity to own this exceptional condo!
Location
State CT
County Hartford
Zoning N1-4
Rooms
Basement Partial, Storage
Interior
Heating Hot Water
Cooling Ceiling Fans, Central Air
Fireplaces Number 1
Exterior
Parking Features Detached Garage, Paved, Driveway
Garage Spaces 1.0
Waterfront Description Not Applicable
Building
Lot Description City Views, Historic District
Sewer Public Sewer Connected
Water Public Water Connected
Level or Stories 2
Schools
Elementary Schools Per Board Of Ed
High Schools Per Board Of Ed
Others
Pets Allowed Yes
Listed by Ingrid Harrell • Berkshire Hathaway NE Prop.



