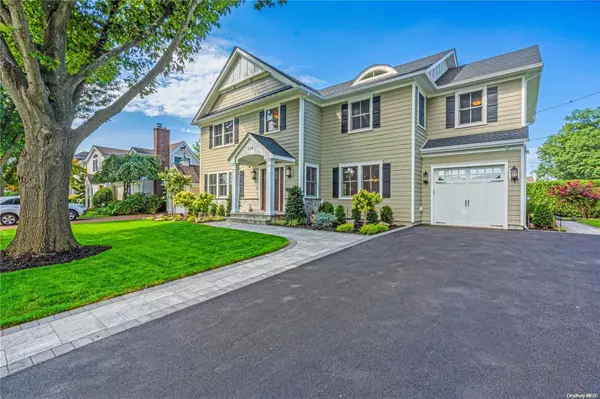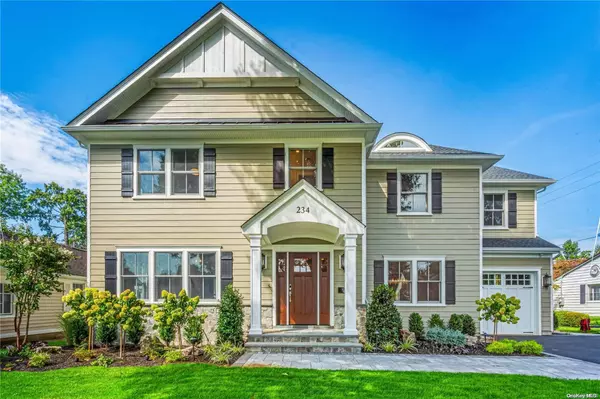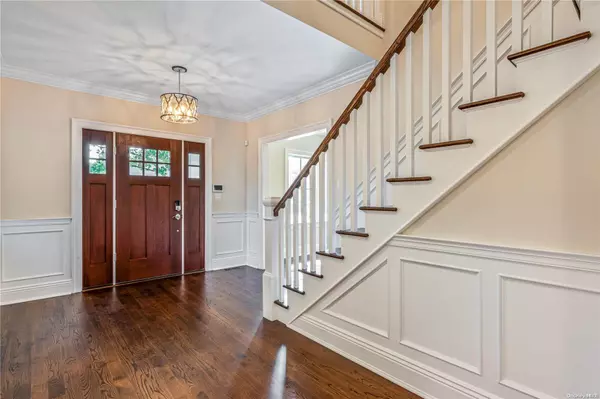234 Wellington RD Garden City, NY 11530
UPDATED:
12/11/2024 08:22 PM
Key Details
Property Type Single Family Home
Sub Type Single Family Residence
Listing Status Pending
Purchase Type For Sale
Square Footage 4,022 sqft
Price per Sqft $718
MLS Listing ID KEYL3575933
Style Colonial
Bedrooms 5
Full Baths 3
Half Baths 2
Originating Board onekey2
Rental Info No
Year Built 1953
Annual Tax Amount $16,362
Lot Dimensions 80X100
Property Description
Location
State NY
County Nassau County
Rooms
Basement Finished, Full
Interior
Interior Features Speakers, Eat-in Kitchen, Entrance Foyer, Granite Counters, Pantry, Walk-In Closet(s), Formal Dining, Primary Bathroom
Heating Natural Gas, Forced Air
Cooling Central Air
Flooring Hardwood
Fireplaces Number 1
Fireplace Yes
Appliance Gas Water Heater, Dishwasher, Dryer, Microwave, Refrigerator, Washer
Exterior
Parking Features Private, Attached
Amenities Available Park
Private Pool No
Building
Lot Description Sprinklers In Front
Sewer Public Sewer
Water Public
Structure Type Frame,HardiPlank Type
Schools
Elementary Schools Stratford Avenue School
Middle Schools Garden City Middle School
High Schools Garden City High School
School District Garden City
Others
Senior Community No
Special Listing Condition None



