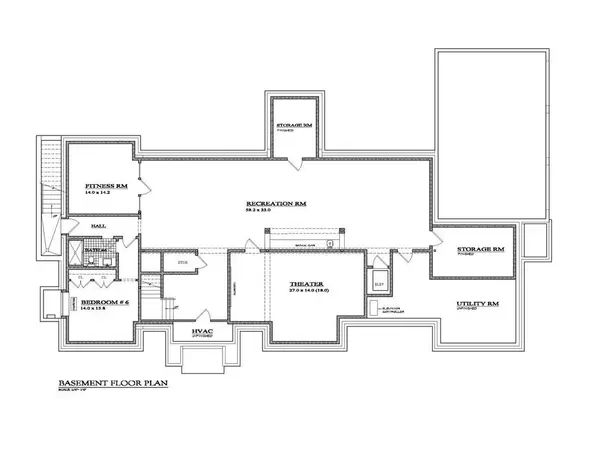12 Burgess RD Scarsdale, NY 10583
UPDATED:
12/17/2024 04:32 AM
Key Details
Property Type Single Family Home
Sub Type Single Family Residence
Listing Status Active
Purchase Type For Sale
Square Footage 10,760 sqft
Price per Sqft $813
MLS Listing ID KEYH6319891
Style Colonial,Mid-Century Modern
Bedrooms 7
Full Baths 8
Half Baths 1
Originating Board onekey2
Rental Info No
Annual Tax Amount $100
Lot Size 1.060 Acres
Acres 1.06
Property Description
Location
State NY
County Westchester County
Rooms
Basement Finished, Full
Interior
Interior Features Central Vacuum, Chefs Kitchen, Eat-in Kitchen, Elevator, Entrance Foyer, Formal Dining, High Ceilings, High Speed Internet, Heated Floors, Primary Bathroom, Pantry, Quartz/Quartzite Counters, Walk-In Closet(s)
Heating Hot Water, Hydro Air, Natural Gas
Cooling Central Air
Flooring Hardwood
Fireplace No
Appliance Convection Oven, Cooktop, Dishwasher, Disposal, Dryer, ENERGY STAR Qualified Appliances, Freezer, Microwave, Refrigerator, Gas Water Heater
Exterior
Exterior Feature Gas Grill, Mailbox
Parking Features Attached, Electric Vehicle Charging Station(s), Garage Door Opener, Heated Garage
Fence Fenced
Pool In Ground
Utilities Available Trash Collection Public
Total Parking Spaces 3
Building
Lot Description Level, Near Public Transit, Sprinklers In Front, Sprinklers In Rear
Sewer Public Sewer
Water Public
Level or Stories Multi/Split
Structure Type Advanced Framing Technique,Batts Insulation,Frame,Stone,Stucco
Schools
Elementary Schools Heathcote
Middle Schools Scarsdale Middle School
High Schools Scarsdale Senior High School
School District Scarsdale
Others
Senior Community No
Special Listing Condition None



