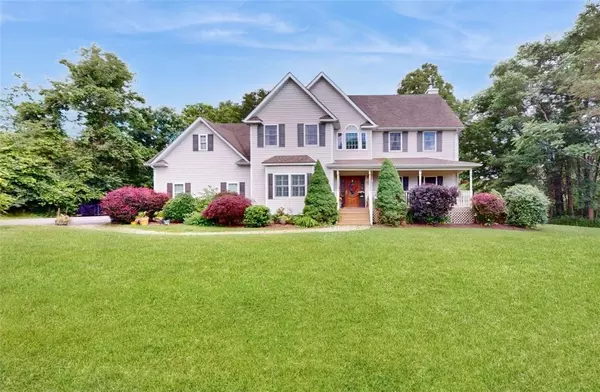14 Victoria DR Blooming Grove, NY 10914
UPDATED:
01/07/2025 03:21 AM
Key Details
Property Type Single Family Home
Sub Type Single Family Residence
Listing Status Active
Purchase Type For Sale
Square Footage 3,593 sqft
Price per Sqft $202
MLS Listing ID KEYH6311119
Style Colonial
Bedrooms 4
Full Baths 3
Half Baths 1
Originating Board onekey2
Rental Info No
Year Built 2003
Annual Tax Amount $16,088
Lot Size 5.200 Acres
Acres 5.2
Property Description
Step inside to discover a gourmet kitchen adorned with granite countertops, complemented by brand new appliances and a convenient wine cooler, making culinary endeavors a delight. The kitchen seamlessly transitions into a cozy family room, featuring a fireplace that invites you to unwind and relax.
Upstairs, retreat to the primary bedroom oasis, where cathedral ceilings extend into a spacious ensuite bath, creating an atmosphere of luxury and serenity. Along with 2 other bedrooms and full bath, an expansive bonus room awaits, complete with a walk-in closet, kitchenette, and full bathroom, providing endless possibilities for a guest suite, home office, or recreational area.
The full unfinished walk-out basement offers additional storage or the opportunity to customize to your preferences. With a 3-car garage providing ample space for vehicles and storage, this home combines practicality with elegance.
Embrace the beauty of nature from the comfort of your own home, with sprawling greenery and bucolic setting. This lovingly maintained home is truly one not to be missed! Additional Information: Amenities:Guest Quarters,Soaking Tub,Stall Shower,Storage,HeatingFuel:Oil Above Ground,ParkingFeatures:3 Car Attached,
Location
State NY
County Orange County
Rooms
Basement Unfinished, Walk-Out Access
Interior
Interior Features Ceiling Fan(s), Chandelier, Cathedral Ceiling(s), Eat-in Kitchen, Formal Dining, Granite Counters, High Ceilings, Kitchen Island, Primary Bathroom, Open Kitchen, Pantry, Walk-In Closet(s)
Heating Oil, Forced Air
Cooling Central Air
Fireplace No
Appliance Stainless Steel Appliance(s), Electric Water Heater, Dishwasher, Dryer, Microwave, Refrigerator, Washer, Water Conditioner Owned, Wine Refrigerator
Exterior
Parking Features Attached, Garage Door Opener
Utilities Available Trash Collection Public
Amenities Available Park
Total Parking Spaces 3
Building
Lot Description Near School, Near Shops, Cul-De-Sac, Views
Sewer Septic Tank
Water Drilled Well
Structure Type Post and Beam
Schools
Elementary Schools Taft Elementary School
Middle Schools Washingtonville Middle School
High Schools Washingtonville Senior High School
School District Washingtonville
Others
Senior Community No
Special Listing Condition None



