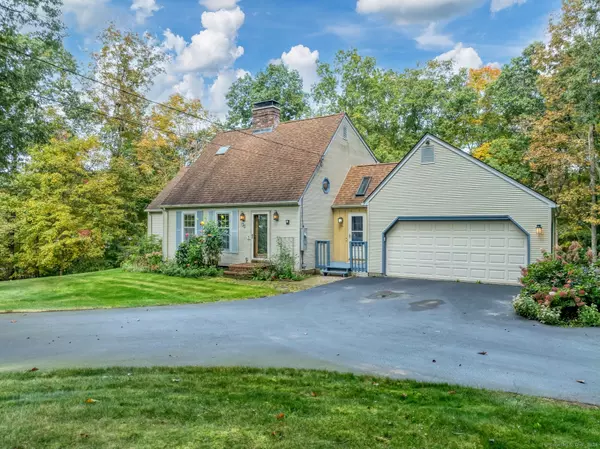36 Mountain Road Colchester, CT 06415
UPDATED:
12/11/2024 08:22 PM
Key Details
Property Type Single Family Home
Listing Status Under Contract
Purchase Type For Sale
Square Footage 2,049 sqft
Price per Sqft $204
MLS Listing ID 24059521
Style Cape Cod
Bedrooms 3
Full Baths 2
Half Baths 1
Year Built 1986
Annual Tax Amount $6,181
Lot Size 1.390 Acres
Property Description
Location
State CT
County New London
Zoning SU
Rooms
Basement Full, Heated, Partially Finished, Walk-out, Liveable Space, Full With Walk-Out
Interior
Interior Features Cable - Available
Heating Baseboard, Hot Water
Cooling Ductless, Split System
Fireplaces Number 2
Exterior
Exterior Feature Shed, Deck, Gutters, Garden Area
Parking Features Attached Garage, Paved, Off Street Parking, Driveway
Garage Spaces 2.0
Waterfront Description Not Applicable
Roof Type Asphalt Shingle
Building
Lot Description Lightly Wooded
Foundation Concrete
Sewer Septic
Water Private Well
Schools
Elementary Schools Per Board Of Ed
Middle Schools Per Board Of Ed
High Schools Per Board Of Ed



