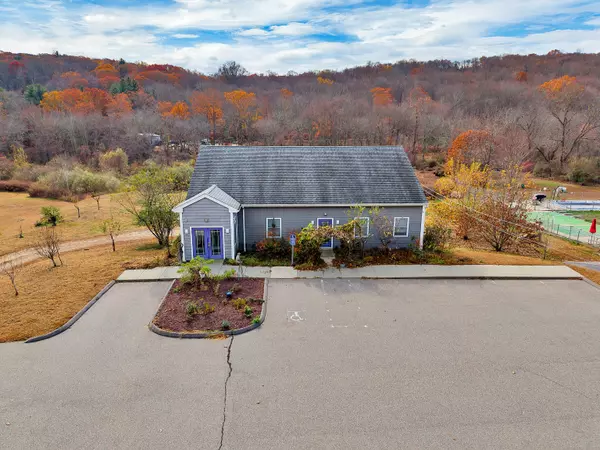See all 39 photos
$1,350,000
Est. payment /mo
2,400 SqFt
Active
394 Salem Turnpike Bozrah, CT 06334
REQUEST A TOUR If you would like to see this home without being there in person, select the "Virtual Tour" option and your agent will contact you to discuss available opportunities.
In-PersonVirtual Tour
UPDATED:
12/11/2024 06:58 AM
Key Details
Property Type Commercial
Listing Status Active
Purchase Type For Sale
Square Footage 2,400 sqft
Price per Sqft $562
MLS Listing ID 24057697
Year Built 2014
Lot Size 2.620 Acres
Property Description
Medical building with optional dentist business offered for sale by the original owner and designer. Currently used as a dentist office this multi-purpose building provides the opportunity for many uses and for expansion or additional rental into the open lower level which is already equipped with a kitchen, full bathroom, laundry, and seating area. There is plenty of open land behind the building to add on to the building or subdivide the land if desired. This area is poised for growth with new businesses coming into the area. The dentist office itself offers a bright and airy waiting room with its own entrance, a receptionist area, 4 fully equipped exam rooms and 2 additional exam spaces that are already equipped with plumbing and wiring. There is a private office with its own access to the handicap accessible bathroom plus an additional handicap accessible bathroom on the main floor. The medical prep room has an eye wash station and the hallway boasts the medical grade dishwasher and sterilization equipment. There is also a separate imaging area with conebeam/panorex. The lower level houses the washer/dryer, computer, and electrical room with cat 6 wiring. There are 2 separate entrances to the lower level for convenience. Because this building is only 10 years old it provides updated mechanical/electrical systems as well as a 3 zoned heat & CAIR & a hot water on demand system. Outside you will find a garden area & mature fruit trees planted by the current owner.
Location
State CT
County New London
Zoning HC
Interior
Interior Features Employee Lounge, Handicap Design, Living Space Available, Security System
Heating Hot Air, Zoned
Cooling Central Air
Flooring Vinyl
Equipment Equipment list available upon request
Exterior
Exterior Feature Gutters, Lighting
Parking Features None, Parking Lot, None
Utilities Available Electric, Gas, Telephone, Cable Available
Roof Type Asphalt Shingle
Building
Lot Description Level Lot, Sloping Lot, Cleared
Story 2
Foundation Concrete
Sewer Septic
Water Private Well
Listed by Stacey Wyeth • William Pitt Sotheby's Int'l



